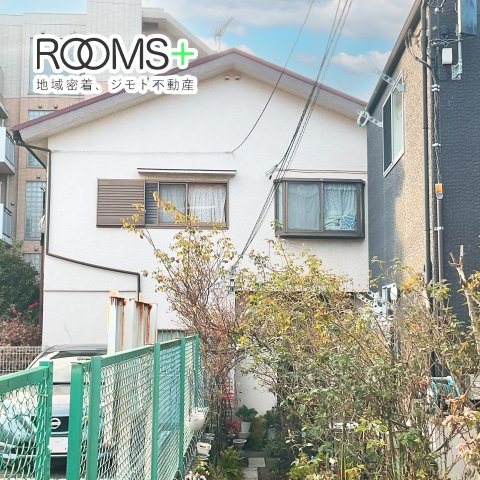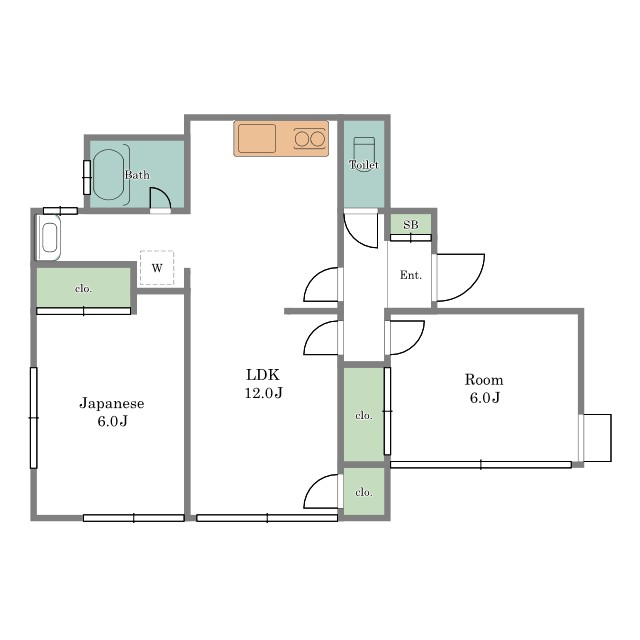ヴィラ松庵A棟(東京都杉並区 / 三鷹台駅) の賃貸物件情報
- 建物
- アパート (木造)
- 築年数
- 新築 (1986年)
- 駐車場
- -
- 交通
- 京王井の頭線 / 三鷹台駅徒歩5分
- 京王井の頭線 / 井の頭公園駅徒歩12分
- 中央線 / 西荻窪駅徒歩13分
- 中央線 / 吉祥寺駅徒歩17分
- 住所
ヴィラ松庵A棟に似た条件から探す
アパート/木造 駅徒歩7分以下
東京都杉並区の新着物件
賃貸マンション
ブランシエスタ荻窪
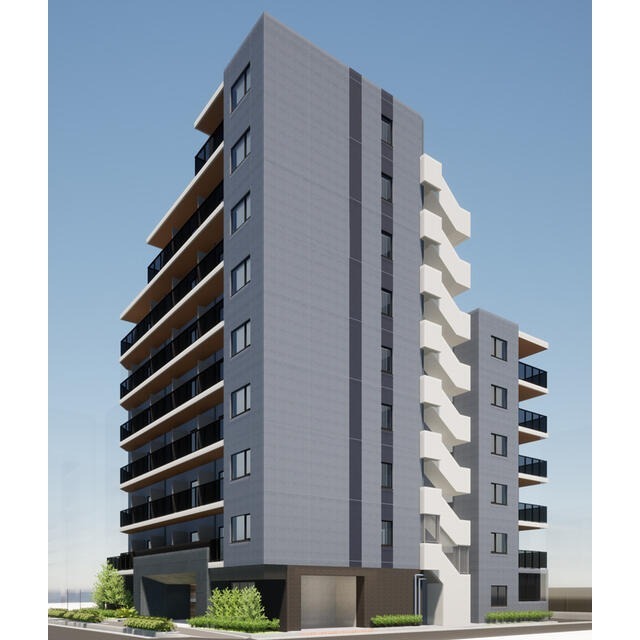
中央線 / 荻窪駅 徒歩15分
新築 / 9階建
東京都杉並区荻窪2丁目22-6
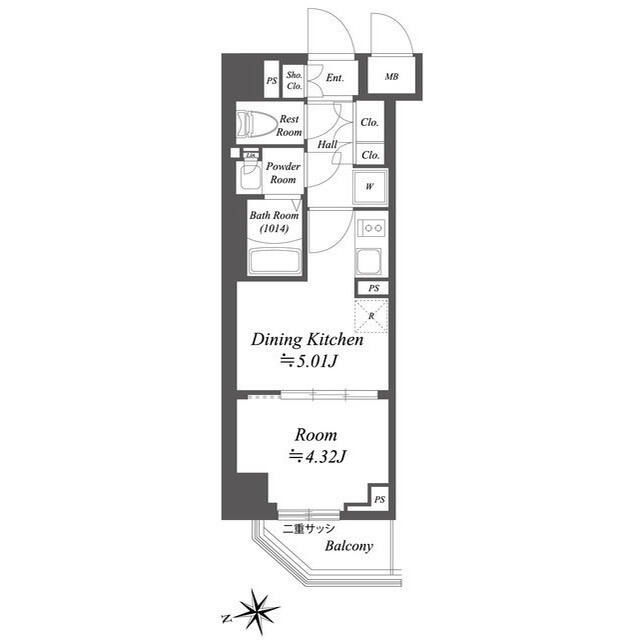
12.2万円 / 管理費12,000円
敷
無料礼
無料1DK / 25.4㎡ / 2階
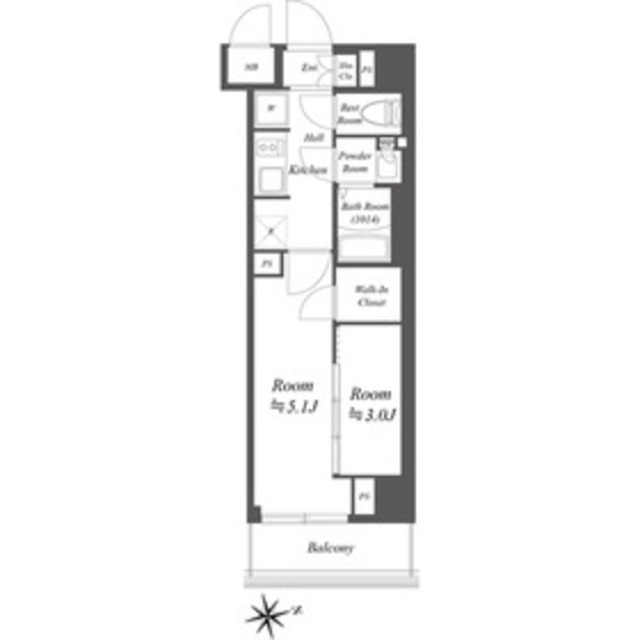
13.2万円 / 管理費12,000円
敷
無料礼
無料2K / 26.77㎡ / 1階
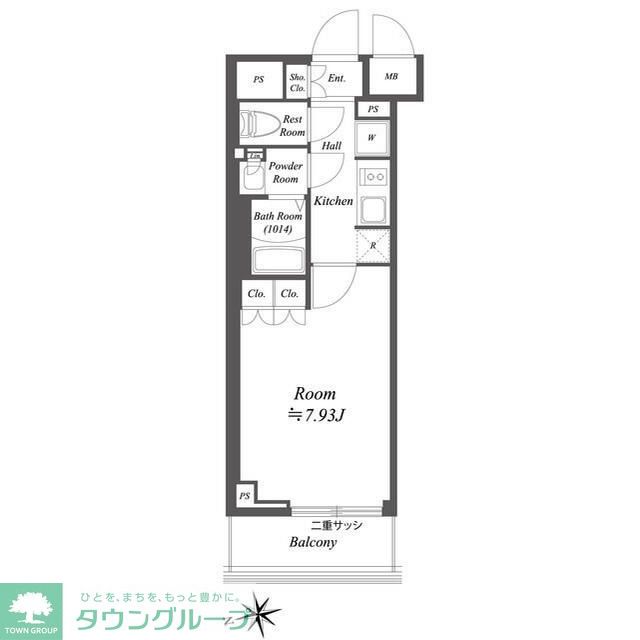
12.3万円 / 管理費12,000円
敷
無料礼
無料1K / 25.4㎡ / 3階
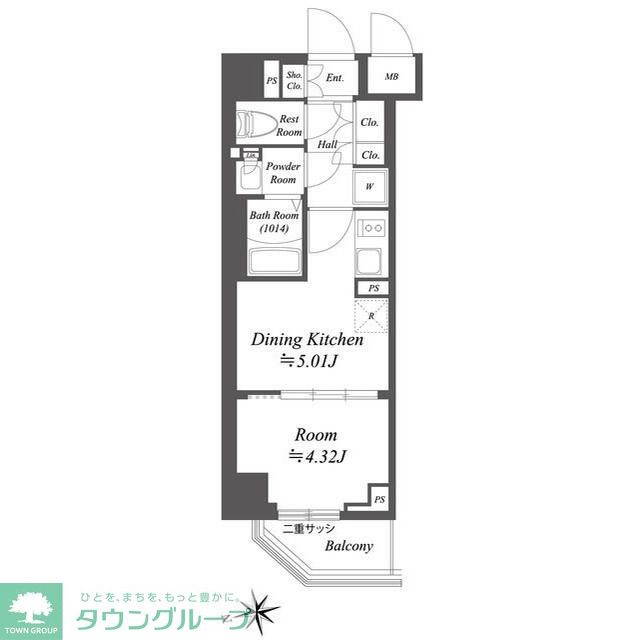
12.2万円 / 管理費12,000円
敷
無料礼
無料1DK / 25.4㎡ / 6階
)
12.8万円 / 管理費12,000円
敷
無料礼
無料2K / 25.4㎡ / 8階
)
12.6万円 / 管理費12,000円
敷
無料礼
無料1DK / 25.4㎡ / 6階
)
12.7万円 / 管理費12,000円
敷
無料礼
無料2K / 25.42㎡ / 7階
)
13万円 / 管理費12,000円
敷
無料礼
無料1K / 26.77㎡ / 4階
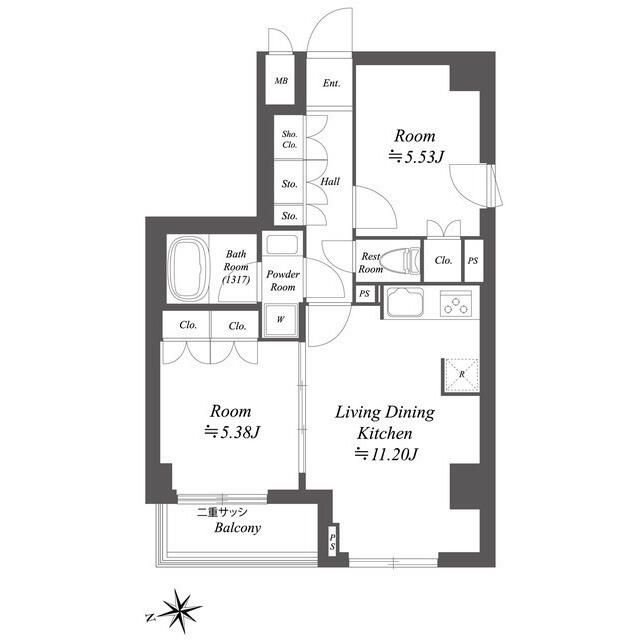
22.2万円 / 管理費18,000円
敷
無料礼
無料2LDK / 51.18㎡ / 9階
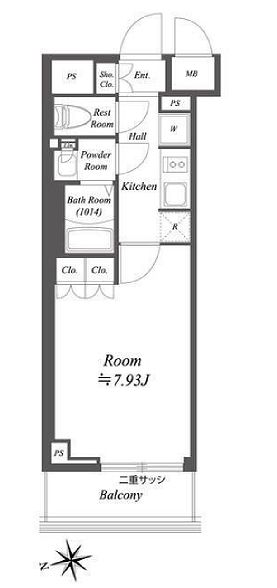
12.7万円 / 管理費12,000円
敷
無料礼
無料1K / 25.4㎡ / 7階
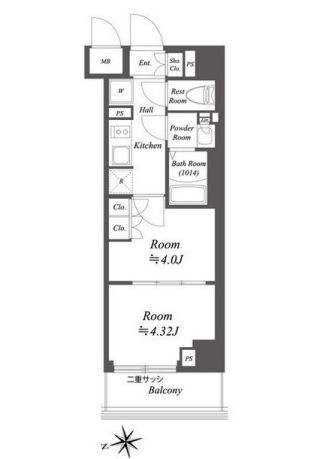
12.6万円 / 管理費12,000円
敷
無料礼
無料2K / 25.4㎡ / 6階
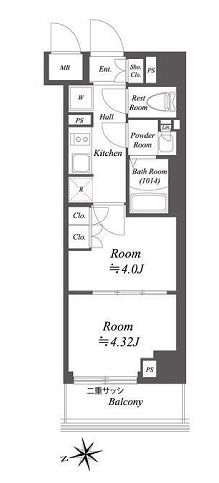
12.7万円 / 管理費12,000円
敷
無料礼
無料2K / 25.4㎡ / 7階
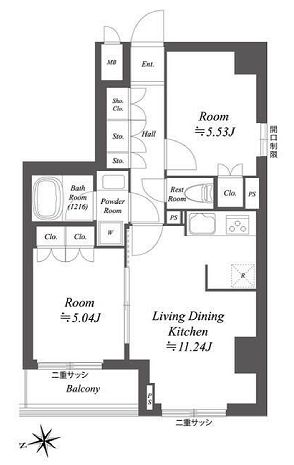
21.1万円 / 管理費18,000円
敷
無料礼
無料2LDK / 50.01㎡ / 5階
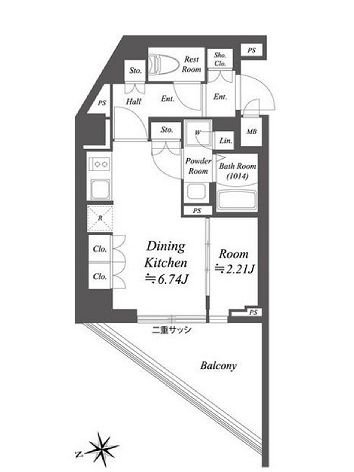
13.1万円 / 管理費12,000円
敷
無料礼
無料1DK / 28.1㎡ / 4階
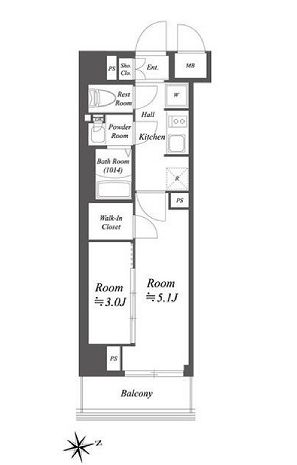
13万円 / 管理費12,000円
敷
無料礼
無料2K / 26.77㎡ / 4階
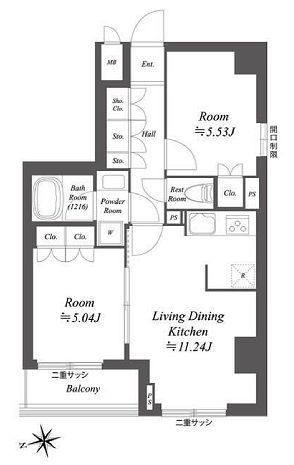
21.2万円 / 管理費18,000円
敷
無料礼
無料2LDK / 50.01㎡ / 6階
賃貸マンション
ルシュクレ永福
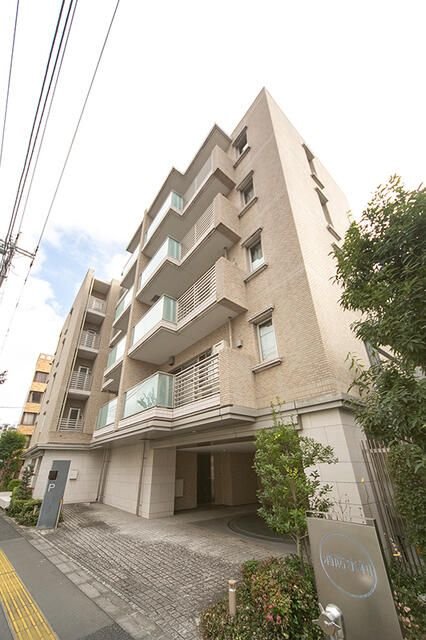
京王井の頭線 / 西永福駅 徒歩7分
築11年 / 5階建
東京都杉並区永福4丁目21-19
東京都三鷹台駅の新着物件
賃貸物件
岡田邸
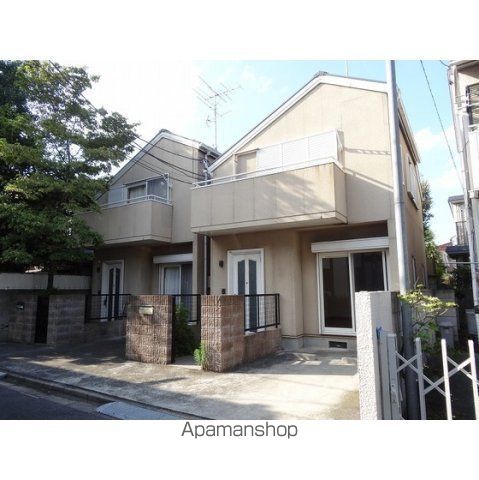)
京王井の頭線 / 三鷹台駅 徒歩11分
築31年 / 2階建
東京都杉並区松庵1丁目2-8
賃貸アパート
レジデンス久我山
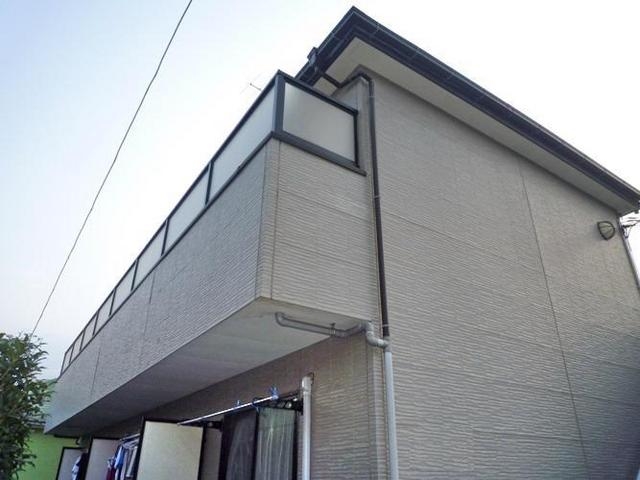
京王井の頭線 / 三鷹台駅 徒歩9分
築24年 / 2階建
東京都杉並区久我山3丁目40-10
同じ最寄り駅 で探す
同じ市区町村 で探す
杉並区 の賃貸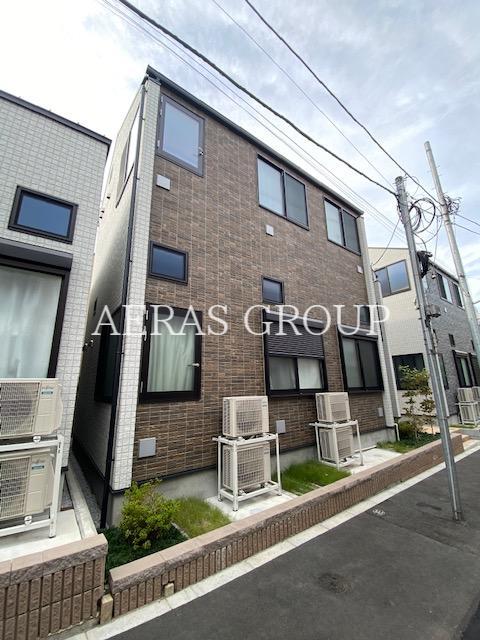
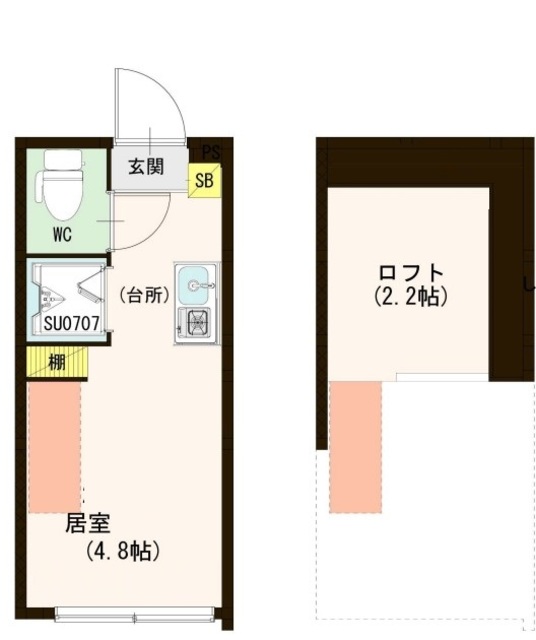
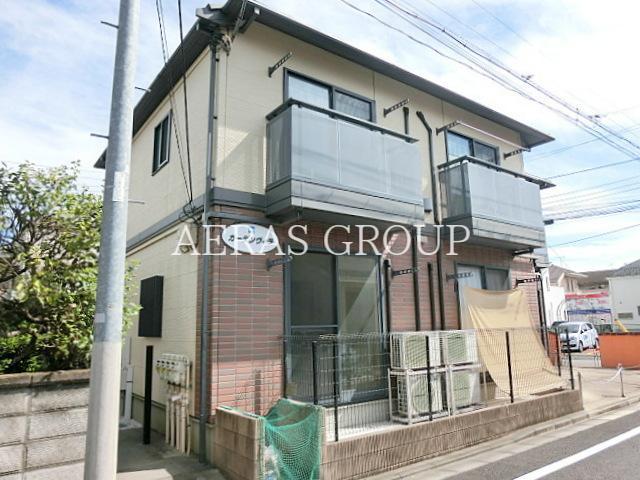
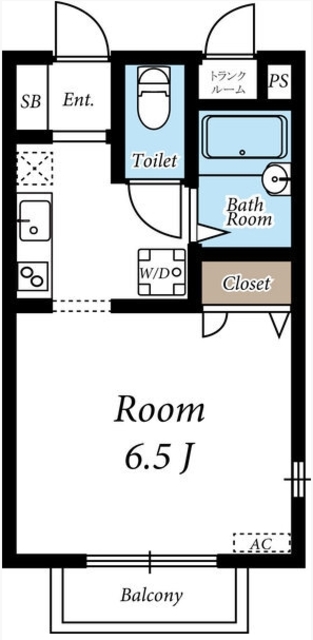
)
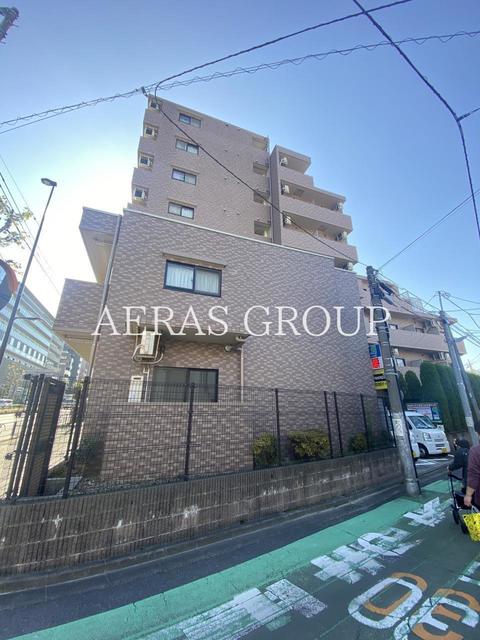
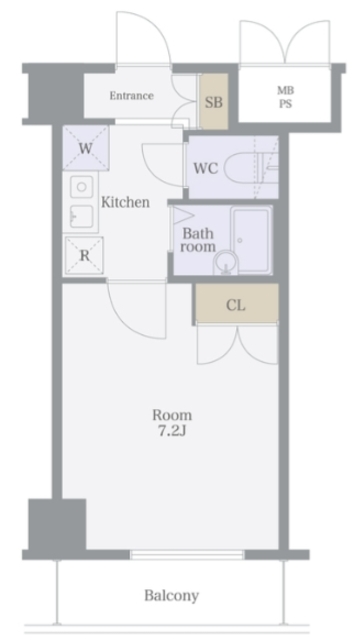
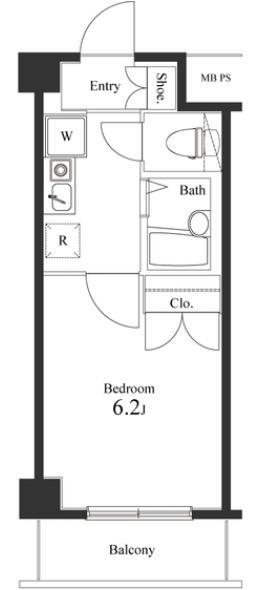
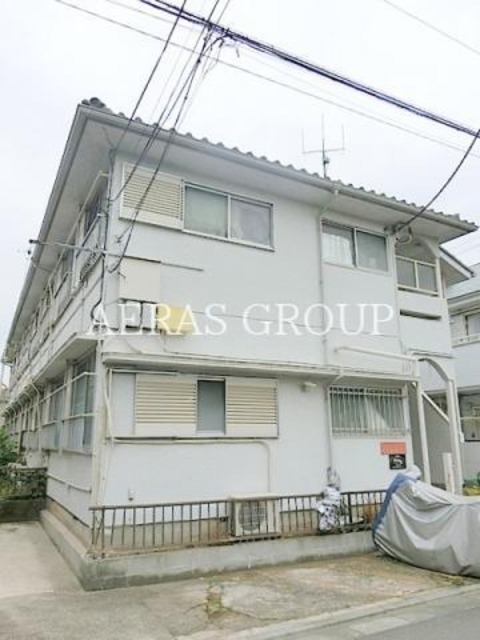
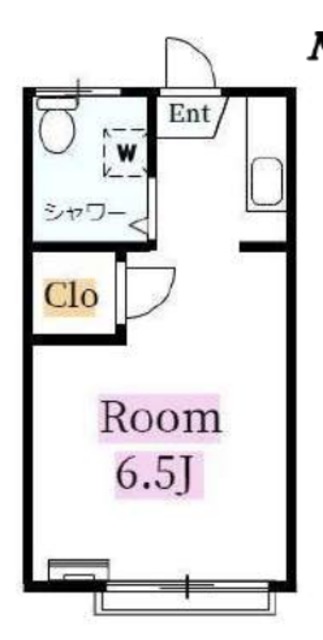
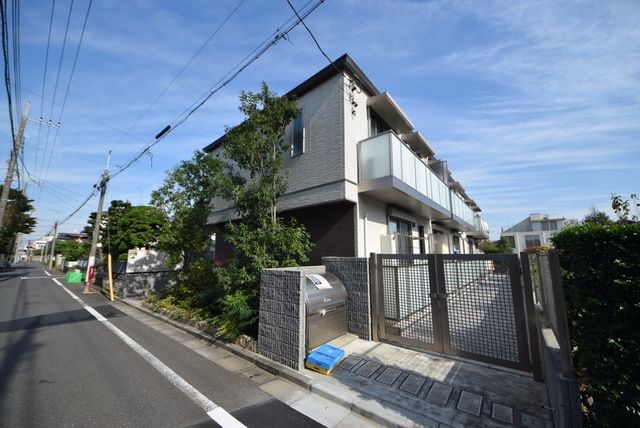
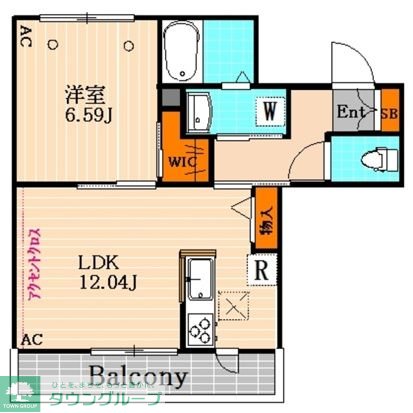
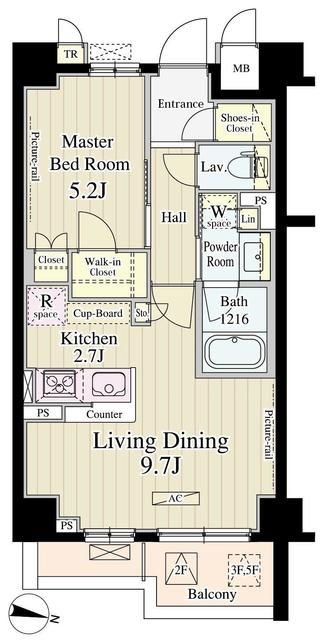
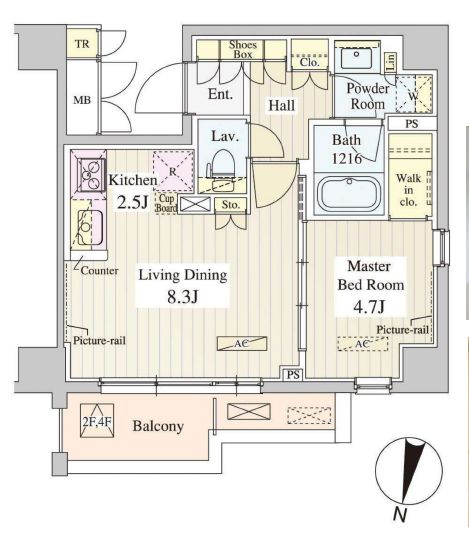
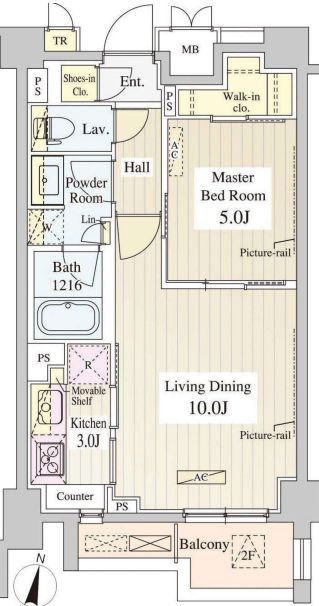

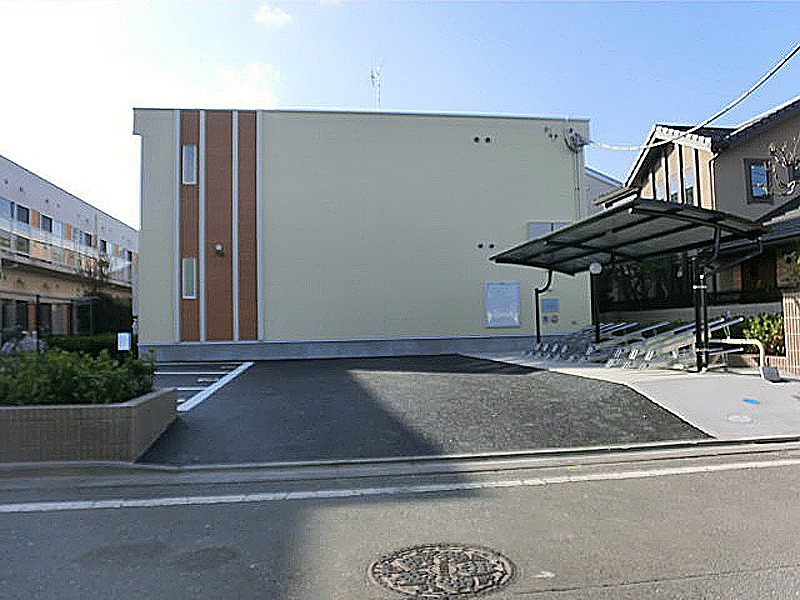


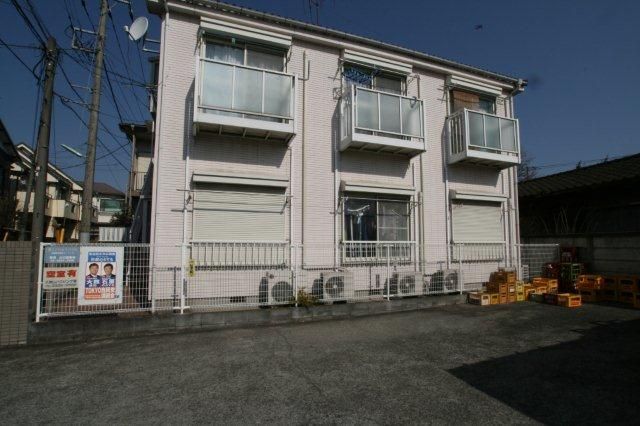
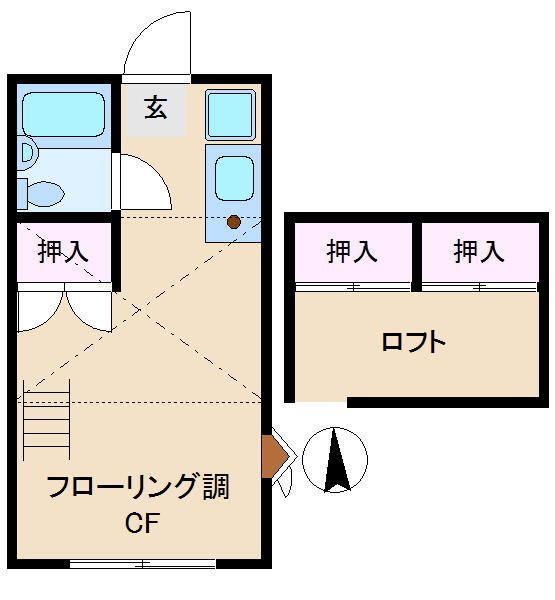
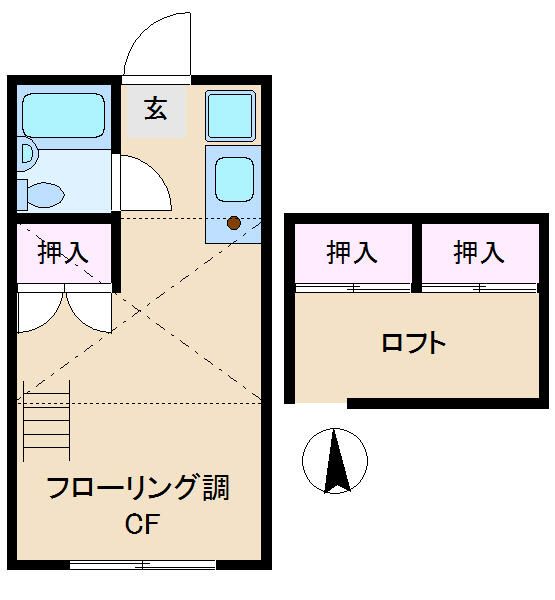
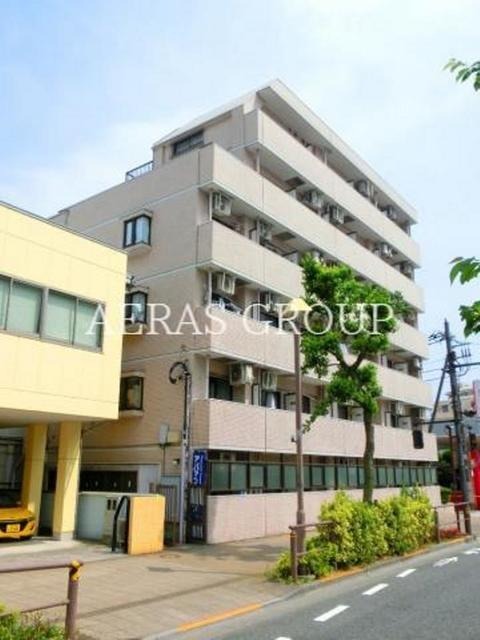
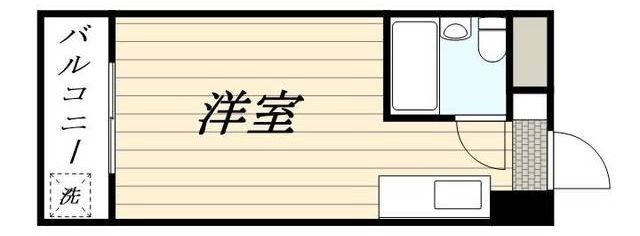
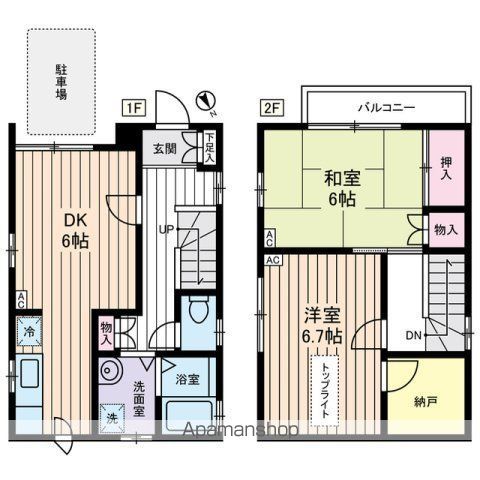)
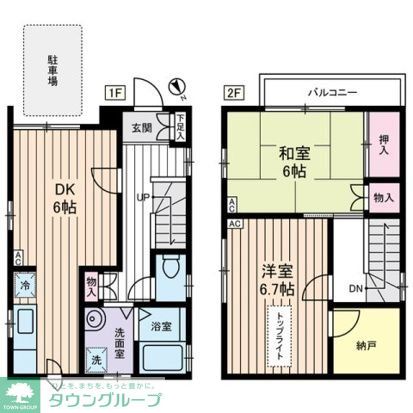
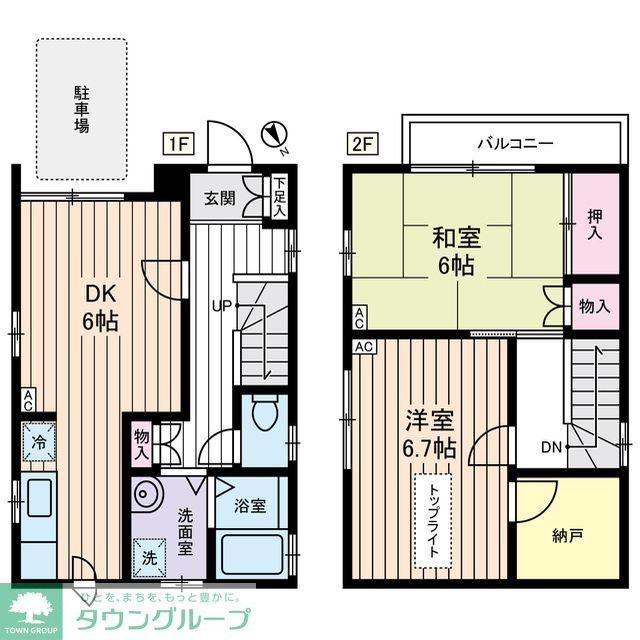
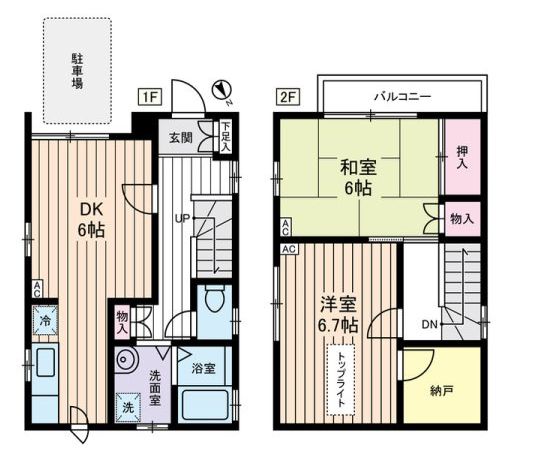
)


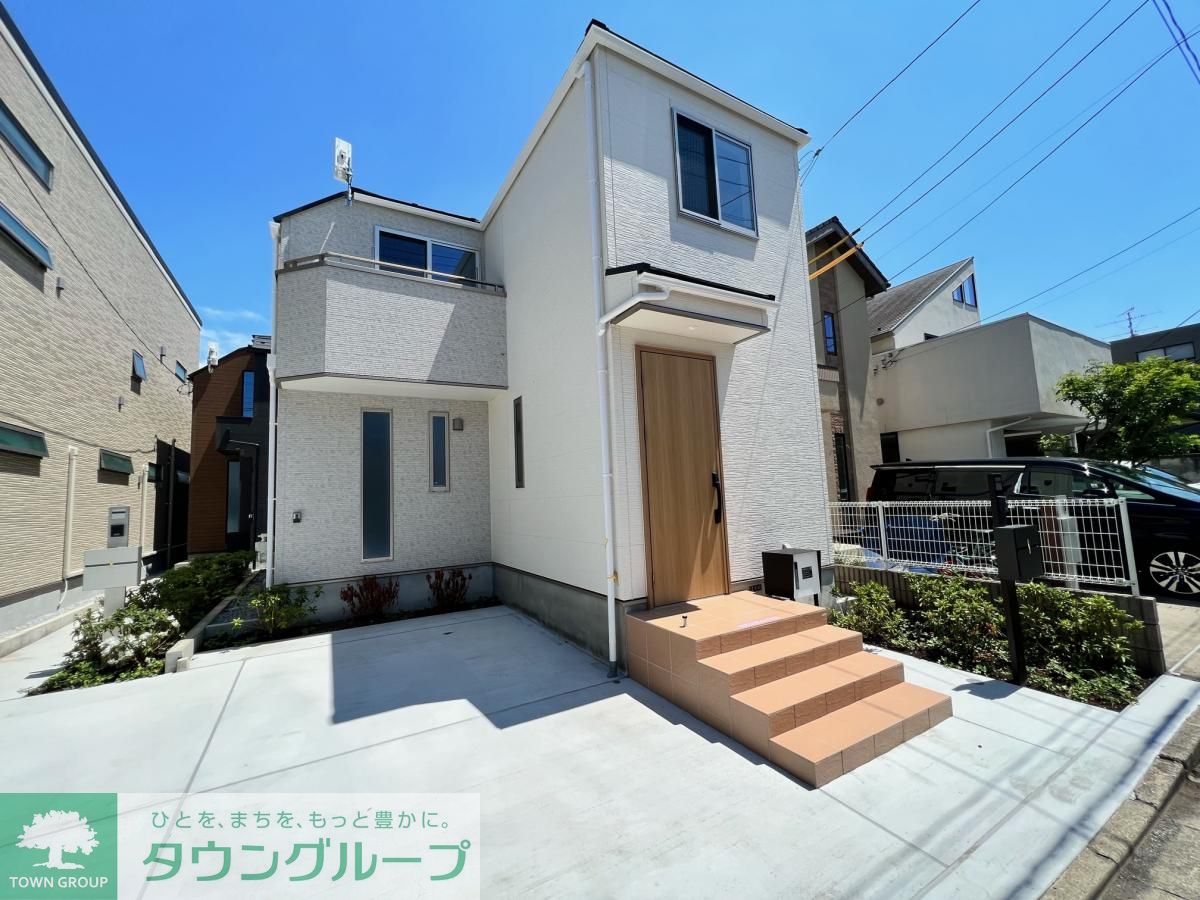
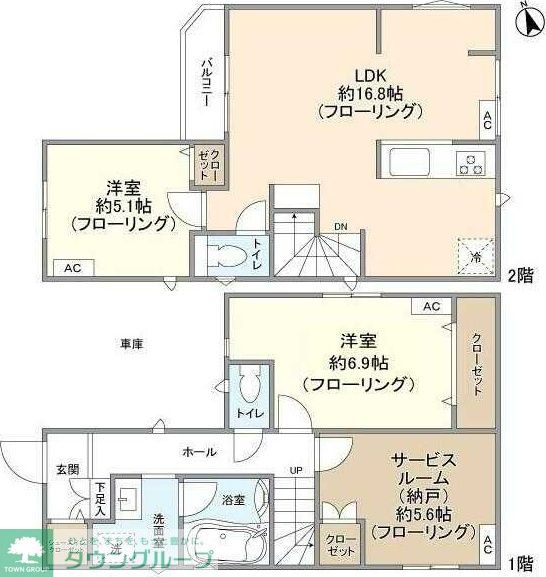

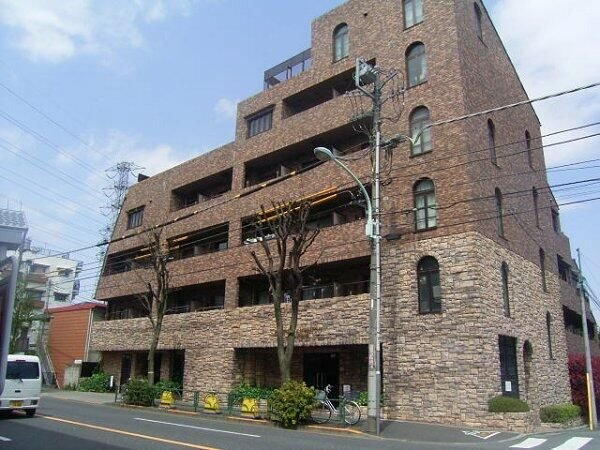
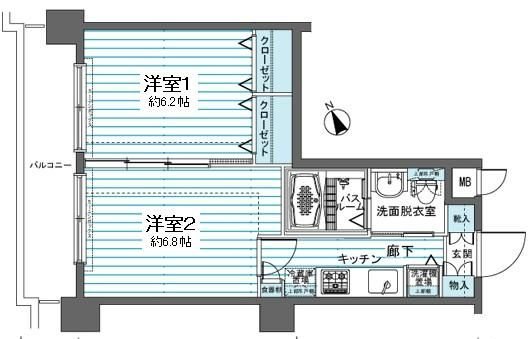

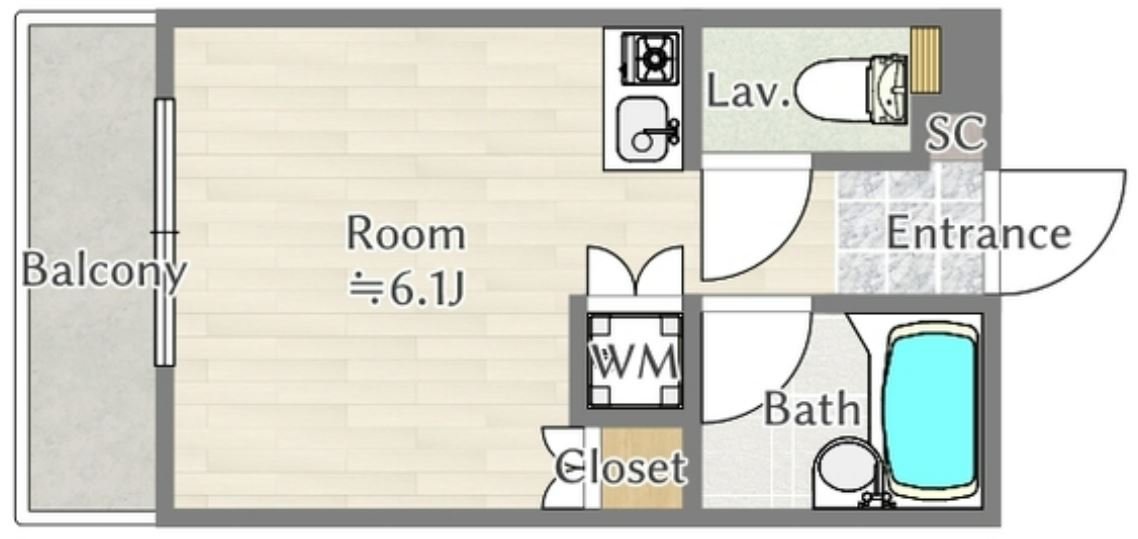
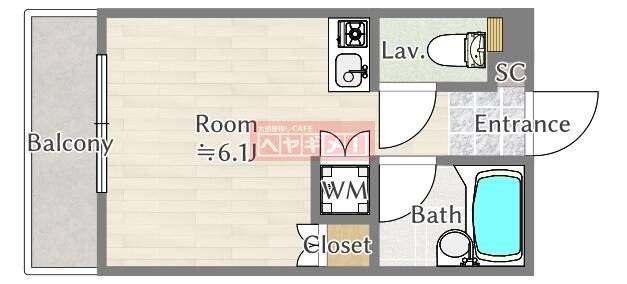
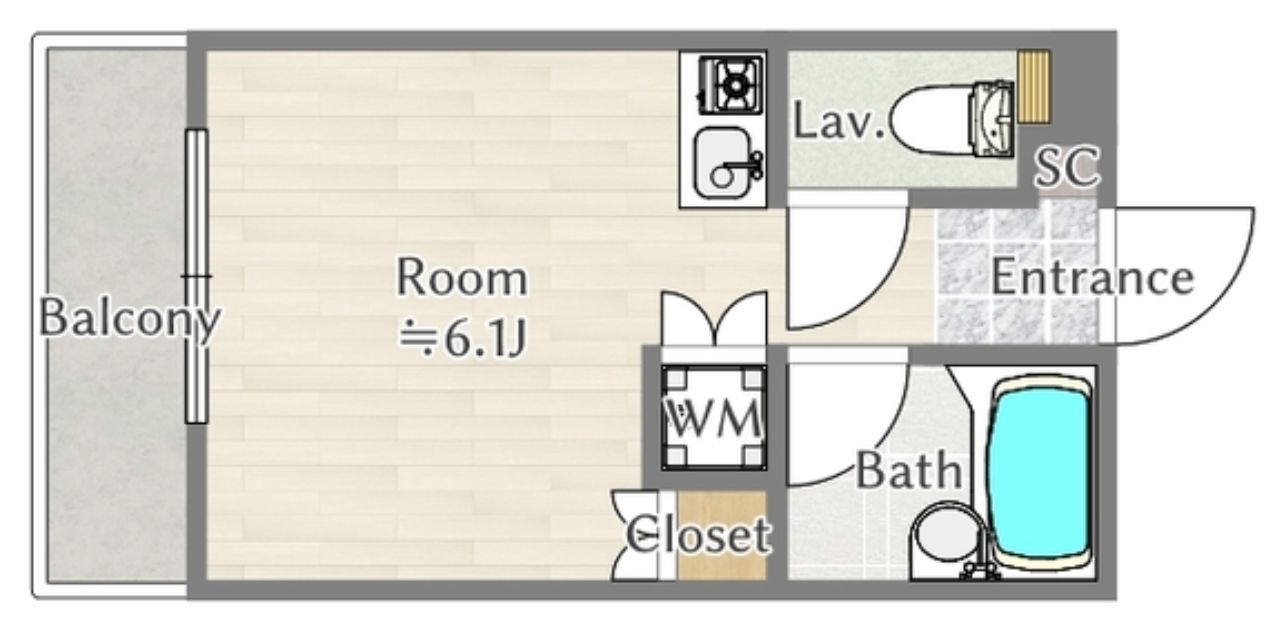
)
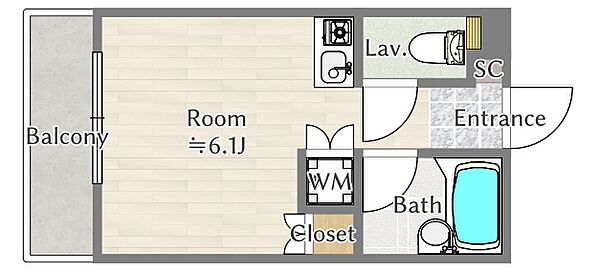
)
)
)
)
