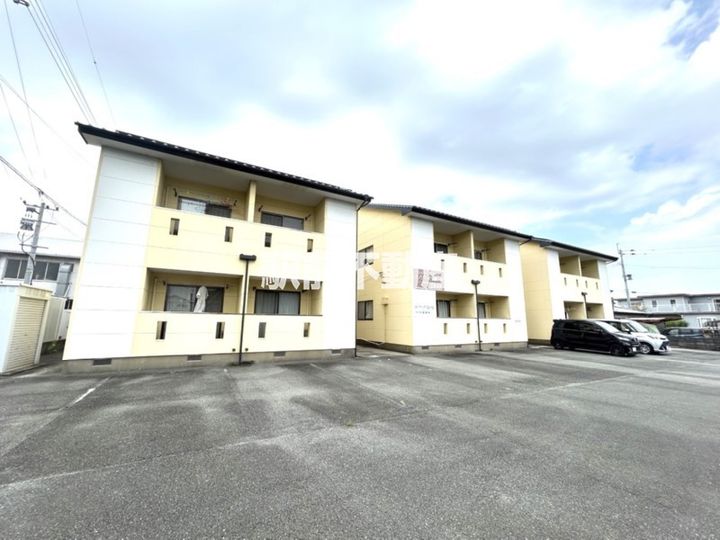セジュールひろかわA棟(福岡県八女郡 / 西牟田駅) の賃貸物件情報
募集中のお部屋が1件あります










































1/21
1/21
- 建物
- アパート (軽量鉄骨)
- 築年数
- 築34年 (1991年)
- 駐車場
- 空有 費用: 0円 税: 税込み
- 交通
- 鹿児島本線 / 西牟田駅徒歩62分
- 鹿児島本線 / 荒木駅徒歩89分
- 住所
- 福岡県八女郡広川町大字新代1785-1
- コンビニエンスストア 1658m
- スーパーマーケット 2993m
- 総合病院 4485m
- ドラッグストア 732m
- 銀行 380m
- 商店街 4626m
- ドラックストアモリ広川店 571m
その他
- 駐車/駐輪
- 空有 費用: 0円 税: 税込み
- 入居時期
- 即
- 損保
- 住宅保険: 要
- 保証代行人
- 加入要 費用: 初回10,000円、月次保証料2%
- その他費用
- -
- 情報
情報登録日:2024/11/7
情報更新日:2025/3/12
次回更新予定日:2025/3/19
- 備考
- 現況: 空家 契約期間: 2年 管理人: 無 LIFULL HOME'S物件番号: 1368020065194
この建物からのPick Up
2LDK/1階
1/30
1/30
4.5 万円 / 管理費なし
- 敷金
- 無料
- 礼金
- 無料
- 広さ
- 53.74㎡
- 階数
- 1階 / 2階建
- 間取り
- 2LDK (LDK12帖 / 洋6帖 / 和6帖)
- 向き
- 南
無料で10秒! カンタンお問い合わせ

セジュールひろかわA棟
敷
無料礼
無料特徴
バス・トイレ別
2階以上
エアコン付き
ペット相談可
駐車場あり
室内洗濯機置場
オートロック
洗面所独立
- 入居条件
- 礼金不要、即入居可、家賃カード決済可、敷金不要、ペット不可、二人入居可
- バス・トイレ
- 専用バス、給湯、バストイレ別、専用トイレ、シャワー、洗面所独立
- 室内設備
- クロゼット、その他インターネット、出窓、室内洗濯置、フローリング、シューズボックス
- 部屋の特徴
- 角住戸、バルコニー
- 共用部
- 駐輪場、バイク置場、敷地内駐車場
無料で10秒! カンタンお問い合わせ

セジュールひろかわA棟
敷
無料礼
無料おすすめ物件 (10件)
賃貸アパート
サニーパレス一条A

鹿児島本線 / 西牟田駅 徒歩15分
築26年 / 2階建
福岡県筑後市大字一条662-2

家賃カード決済可
3.65万円 / 管理費3,300円
敷
無料礼
無料2LDK / 58.53㎡ / 2階
賃貸アパート
サニーパレス一条A

鹿児島本線 / 西牟田駅 徒歩15分
築26年 / 2階建
福岡県筑後市大字一条662-2

家賃カード決済可
3.65万円 / 管理費3,300円
敷
無料礼
無料2LDK / 58.53㎡ / 2階



























