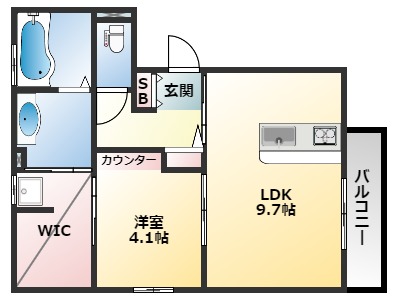W Superior2DK/2階(大阪府東大阪市 / 弥刀駅)の賃貸




























































1/30
1/30
7.6万円
管理費4,000円
初期費用を知りたい管理費4,000円
- 敷金
- 無料
- 礼金
- 7.6万円
- 広さ
- 41㎡
- 階数
- 2階 / 3階建
- 間取り
- 2DK
- 建物
- アパート (木造)
- 築年数
- 築2年
- 向き
- 北
- 交通
- 近鉄大阪線 / 弥刀駅徒歩8分
- 近鉄大阪線 / 久宝寺口駅徒歩11分
- 住所
- 大阪府東大阪市大蓮東2丁目
東大阪市立長瀬東小学校 212m
東大阪市立金岡中学校 828m
コンビニエンスストア 98m
スーパーマーケット 430m
総合病院 800m
ドラッグストア 352m
商店街 1637m
青葉幼稚園 51m
無料で10秒! カンタンお問い合わせ

W Superior
敷
無料礼
7.6万円特徴
バス・トイレ別
2階以上
エアコン付き
ペット相談可
駐車場あり
室内洗濯機置場
オートロック
洗面所独立
- 入居条件
- 二人入居可、学生歓迎、高齢者歓迎、ペット不可、敷金不要、即入居可最新の空室状況が知りたい
- バス・トイレ
- 専用バス、専用トイレ、バストイレ別、温水洗浄便座、洗面所独立
- キッチン
- IHクッキングヒーター、2口コンロ、システムキッチン
- セキュリティ
- オートロック
- 室内設備
- エアコン、室内洗濯置、CATV、CS、BS、フローリング、その他インターネット、TVインターホン、オール電化、ネット使用料不要、クロゼット、シューズボックスお部屋の詳しい情報を知りたい
- 部屋の特徴
- バルコニー、二階以上写真を送ってほしい
- 共用部
- 宅配ボックス
無料で10秒! カンタンお問い合わせ

W Superior
敷
無料礼
7.6万円不動産会社からのコメント
長瀬東小学校・金岡中学校区です。ファミリー様におススメです。住みやすい住環境です。
入居安心サービス900円(月額) 株式会社ハウスナビはPC・スマホで掲載されている物件は全てご案内可能です(他業者さま物件含む)。気になるお部屋がありましたら家賃も初期費用も当店スタッフがお客様の為に全力で交渉させて頂きます。ご予約やお問合せをされていなくても、すぐにご案内可能です。物件の現地待ち合わせ、ご自宅までお迎えもOKです。空室の確認もすぐに致しますのでお気軽に「電話でお問い合わせ(無料)」下さい
その他
- 駐車/駐輪
- 近隣 費用: 13,000円 距離: 100m / なし駐車可能な車種や台数を知りたい
- 入居時期
- 損保
- 住宅保険: 要
- 保証人代行
- その他費用
更新事務手数料:14,300円
- 情報
情報登録日:2025/1/7
情報更新日:2025/2/12
次回更新予定日:2025/2/20
提供元:LIFULL HOME'S
- 備考
- 現況: 空家 契約期間: 2年 総戸数: 9戸 LIFULL HOME'S物件番号: 1409880011702
取扱い会社
- 取扱い会社
- スモッティー八戸ノ里店 株式会社ハウスナビ条件が近い物件も紹介してほしい
- 免許番号
- 大阪府知事(02)第060495号
- 取引態様
- 仲介
- 所在地
- 大阪府東大阪市小阪3丁目2-29 1B
- 電話番号
- 06-6785-1000
- 営業時間
- 10:00~20:00
- 定休日
- 不定休
- 所属団体名
- 未加入
おすすめ物件 (20件)
賃貸アパート
badge tomoi Est Ⅳ

近鉄大阪線 / 弥刀駅 徒歩5分
築3年 / 3階建
大阪府東大阪市友井4丁目1-22

6.6万円 / 管理費4,000円
敷
無料礼
無料1LDK / 35.6㎡ / 2階
賃貸アパート
AND TERRACE TOMOI

近鉄大阪線 / 弥刀駅 徒歩5分
新築 / 3階建
大阪府東大阪市友井4丁目

6.25万円 / 管理費4,000円
敷
無料礼
無料1LDK / 31.01㎡ / 2階
賃貸アパート
アゼリア宮町

近鉄大阪線 / 久宝寺口駅 徒歩9分
築14年 / 3階建
大阪府八尾市宮町1丁目8-3

家賃カード決済可
7.7万円 / 管理費6,000円
敷
無料礼
10万円1LDK / 40.9㎡ / 2階
賃貸マンション
フェリシア宮町

近鉄大阪線 / 久宝寺口駅 徒歩9分
築7年 / 8階建
大阪府八尾市宮町1丁目10-29

8.2万円 / 管理費10,000円
敷
無料礼
16.4万円1LDK / 42.5㎡ / 2階
賃貸マンション
PHOENIX CLOVE TOMOI

近鉄大阪線 / 弥刀駅 徒歩14分
築17年 / 10階建
大阪府東大阪市友井5丁目3-31

7.6万円 / 管理費10,000円
敷
無料礼
15.2万円1LDK / 34.68㎡ / 3階
賃貸マンション
PHOENIX CLOVE TOMOI

近鉄大阪線 / 弥刀駅 徒歩12分
築4年 / 10階建
大阪府東大阪市友井5丁目3-31

6.8万円 / 管理費10,000円
敷
無料礼
13.6万円ワンルーム / 31.99㎡ / 5階
賃貸アパート
東大阪市衣摺3丁目 3階建 2021年築

近鉄大阪線 / 弥刀駅 徒歩15分
築4年 / 3階建
大阪府東大阪市衣摺3丁目

6.2万円 / 管理費3,000円
敷
無料礼
6.2万円1LDK / 31.62㎡ / 2階
賃貸アパート
badge tomoi Est Ⅳ

近鉄大阪線 / 弥刀駅 徒歩5分
築3年 / 3階建
大阪府東大阪市友井4丁目1-22

6.6万円 / 管理費4,000円
敷
無料礼
無料1LDK / 35.6㎡ / 2階
賃貸アパート
AND TERRACE TOMOI

近鉄大阪線 / 弥刀駅 徒歩5分
新築 / 3階建
大阪府東大阪市友井4丁目

6.25万円 / 管理費4,000円
敷
無料礼
無料1LDK / 31.01㎡ / 2階
賃貸アパート
アゼリア宮町

近鉄大阪線 / 久宝寺口駅 徒歩9分
築14年 / 3階建
大阪府八尾市宮町1丁目8-3

家賃カード決済可
7.7万円 / 管理費6,000円
敷
無料礼
10万円1LDK / 40.9㎡ / 2階
賃貸マンション
フェリシア宮町

近鉄大阪線 / 久宝寺口駅 徒歩9分
築7年 / 8階建
大阪府八尾市宮町1丁目10-29

8.2万円 / 管理費10,000円
敷
無料礼
16.4万円1LDK / 42.5㎡ / 2階
賃貸マンション
PHOENIX CLOVE TOMOI

近鉄大阪線 / 弥刀駅 徒歩14分
築17年 / 10階建
大阪府東大阪市友井5丁目3-31

7.6万円 / 管理費10,000円
敷
無料礼
15.2万円1LDK / 34.68㎡ / 3階
賃貸マンション
PHOENIX CLOVE TOMOI

近鉄大阪線 / 弥刀駅 徒歩12分
築4年 / 10階建
大阪府東大阪市友井5丁目3-31

6.8万円 / 管理費10,000円
敷
無料礼
13.6万円ワンルーム / 31.99㎡ / 5階
賃貸アパート
東大阪市衣摺3丁目 3階建 2021年築

近鉄大阪線 / 弥刀駅 徒歩15分
築4年 / 3階建
大阪府東大阪市衣摺3丁目

6.2万円 / 管理費3,000円
敷
無料礼
6.2万円1LDK / 31.62㎡ / 2階


)


























