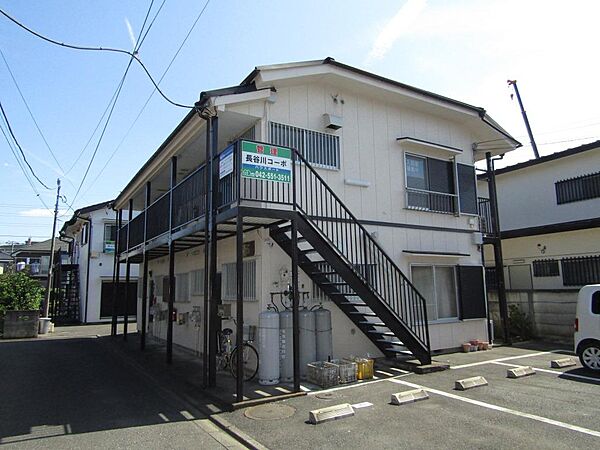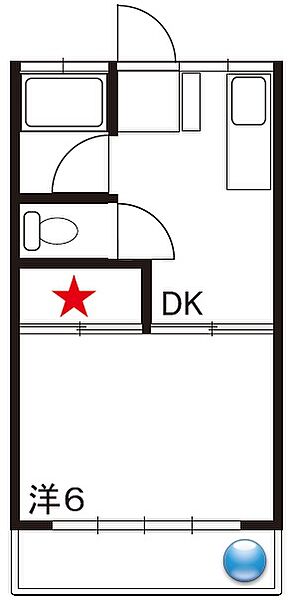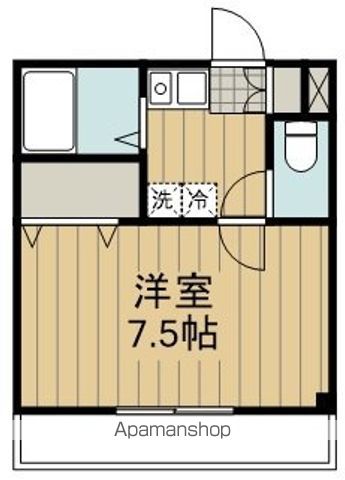長谷川コーポ1K/2階(東京都福生市 / 牛浜駅)の賃貸




















1/20




















1/20
募集終了
おすすめ物件 (8件)
賃貸マンション
福生市大字福生 5階建 2003年築

八高線 / 東福生駅 徒歩9分
築23年 / 5階建
東京都福生市大字福生907-6

5.7万円 / 管理費4,000円
敷
無料礼
無料ワンルーム / 24.48㎡ / 3階
賃貸マンション
福生市大字福生 3階建 2007年築
)
八高線 / 東福生駅 徒歩7分
築19年 / 3階建
東京都福生市大字福生881
)
5.6万円 / 管理費3,000円
敷
無料礼
無料1K / 21.26㎡ / 3階
賃貸マンション
福生市大字福生 5階建 2003年築

八高線 / 東福生駅 徒歩9分
築23年 / 5階建
東京都福生市大字福生907-6

5.7万円 / 管理費4,000円
敷
無料礼
無料ワンルーム / 24.48㎡ / 3階
賃貸マンション
福生市大字福生 3階建 2007年築
)
八高線 / 東福生駅 徒歩7分
築19年 / 3階建
東京都福生市大字福生881
)
5.6万円 / 管理費3,000円
敷
無料礼
無料1K / 21.26㎡ / 3階
同じ建物で掲載中の物件 (0件)
コンビニエンスストア 510m
スーパーマーケット 780m
総合病院 760m
公園 1020m
ドラッグストア 650m
銀行 900m
特徴
バス・トイレ別
2階以上
エアコン付き
ペット相談可
駐車場あり
室内洗濯機置場
オートロック
洗面所独立
- 入居条件
- 楽器不可、事務所(SOHO)不可、単身者限定、ペット不可、保証人不要、フリーレント、礼金不要、即入居可
- バス・トイレ
- 専用バス、専用トイレ、バストイレ別、シャワー、給湯
- 室内設備
- エアコン、洗濯機置場、CATV、光ファイバー、クロゼット
- 部屋の特徴
- バルコニー、二階以上、最上階
- その他の特徴
- 公営水道、プロパンガス、下水
不動産会社からのコメント
選べる「もふもふ」「ふんわり」カーペット♪お好きなカラーでお渡しいたします。
実際にお部屋を見てみませんか?お部屋の「ご質問」「ご相談」「内見予約」ご連絡お待ちしております。お気軽にお問合せください♪
取扱い会社
- 取扱い会社
- 株式会社ハウスポートコトブキ
- 免許番号
- 東京都知事(5)第82186号
- 取引態様
- 代理
- 所在地
- 東京都福生市牛浜128 コート・エレガンスL101号
- 電話番号
- 042-551-3511
- 定休日
- 毎週水曜日
- 所属団体名
- 未加入
同じ最寄り駅 × 同じ特徴 で探す
同じ市区町村 × 同じ特徴 で探す












