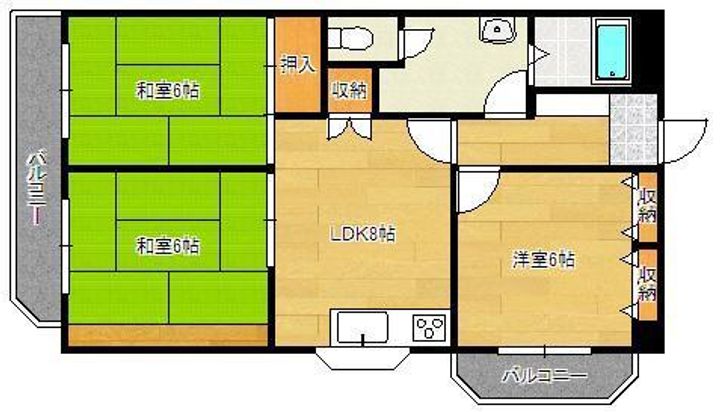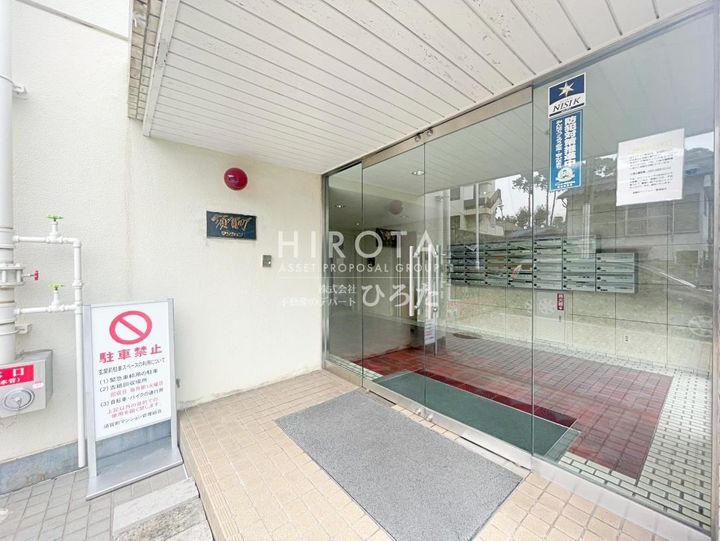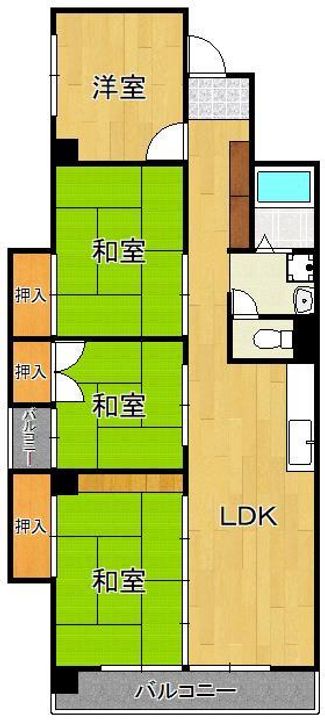メゾン・ポム(福岡県北九州市小倉北区 / 旦過駅) の賃貸物件情報
募集中のお部屋が1件あります






























1/15
1/15
- 建物
- マンション (鉄筋コンクリート)
- 築年数
- 築30年 (1995年)
- 駐車場
- -
- 交通
- 北九州モノレール / 旦過駅徒歩8分
- 住所
- 福岡県北九州市小倉北区中島1丁目11-18
掲載中の物件(1件)
- 北九州市立中島小学校 570m
- コンビニエンスストア 90m
- スーパーマーケット 650m
- 総合病院 490m
- ドラッグストア 490m
- 銀行 440m
その他
- 駐車/駐輪
- -
- 入居時期
- 相談
- 損保
- 住宅保険: 要
- 保証代行人
- 加入要 会社名: 全保連 費用: 月額総賃料の30%又は80
- その他費用
- -
- 情報
情報登録日:2019/12/5
情報更新日:2025/2/10
次回更新予定日:2025/2/16
- 備考
- 現況: 空家 契約期間: 2年 LIFULL HOME'S物件番号: 1409570000039
この建物からのPick Up
2DK/4階




























































1/30
1/30
5 万円 / 管理費なし
- 敷金
- 無料
- 礼金
- 無料
- 広さ
- 43.9㎡
- 階数
- 4階 / 4階建
- 間取り
- 2DK (DK4.5帖 / 洋6帖 / 和6帖)
- 向き
- 南
無料で10秒! カンタンお問い合わせ

メゾン・ポム
敷
無料礼
無料特徴
バス・トイレ別
2階以上
エアコン付き
ペット相談可
駐車場あり
室内洗濯機置場
オートロック
洗面所独立
- 入居条件
- 礼金不要、ルームシェア可、保証人要、敷金不要、二人入居可
- バス・トイレ
- 専用バス、給湯、バストイレ別、シャワー付洗面化粧台、専用トイレ、シャワー、洗面所独立
- セキュリティ
- 防犯カメラ
- 室内設備
- BS、クロゼット、CATV、エアコン、室内洗濯置、フローリング、シューズボックス
- 部屋の特徴
- 角住戸、バルコニー、二階以上、最上階
- 共用部
- エレベーター、駐輪場、24時間ゴミ出し可
無料で10秒! カンタンお問い合わせ

メゾン・ポム
敷
無料礼
無料おすすめ物件 (10件)
賃貸マンション
JR鹿児島本線小倉駅8階建築50年
北九州モノレール / 旦過駅 徒歩35分
築50年 / 8階建
福岡県北九州市小倉北区須賀町
4.9万円 / 管理費なし
敷
無料礼
無料4LDK / 77.03㎡ / 4階
賃貸物件
北九州モノレール旦過駅2階建築93年
北九州モノレール / 旦過駅 徒歩3分
築93年 / 2階建
福岡県北九州市小倉北区紺屋町
4.7万円 / 管理費なし
敷
無料礼
無料3K / 67.04㎡ / 1階
賃貸マンション
ロイヤルサルーン真鶴

北九州モノレール / 旦過駅 徒歩38分
築37年 / 5階建
福岡県北九州市小倉北区真鶴1丁目

4.7万円 / 管理費3,000円
敷
無料礼
無料3LDK / 62.74㎡ / 5階
賃貸マンション
赤坂コーポ

北九州モノレール / 旦過駅 バス12分 赤坂下車 徒歩3分
築52年 / 5階建
福岡県北九州市小倉北区上富野4丁目

4万円 / 管理費なし
敷
無料礼
4万円3DK / 56㎡ / 1階
賃貸マンション
足立インターハイツ
鹿児島本線 / 小倉駅 バス10分 西鉄バス 宇佐町停下車 徒歩1分
築37年 / 6階建
福岡県北九州市小倉北区宇佐町2
5万円 / 管理費なし
敷
無料礼
無料2LDK / 56㎡ / 2階
賃貸マンション
JR鹿児島本線小倉駅8階建築50年
北九州モノレール / 旦過駅 徒歩35分
築50年 / 8階建
福岡県北九州市小倉北区須賀町
4.9万円 / 管理費なし
敷
無料礼
無料4LDK / 77.03㎡ / 4階
賃貸物件
北九州モノレール旦過駅2階建築93年
北九州モノレール / 旦過駅 徒歩3分
築93年 / 2階建
福岡県北九州市小倉北区紺屋町
4.7万円 / 管理費なし
敷
無料礼
無料3K / 67.04㎡ / 1階
賃貸マンション
ロイヤルサルーン真鶴

北九州モノレール / 旦過駅 徒歩38分
築37年 / 5階建
福岡県北九州市小倉北区真鶴1丁目

4.7万円 / 管理費3,000円
敷
無料礼
無料3LDK / 62.74㎡ / 5階
賃貸マンション
赤坂コーポ

北九州モノレール / 旦過駅 バス12分 赤坂下車 徒歩3分
築52年 / 5階建
福岡県北九州市小倉北区上富野4丁目

4万円 / 管理費なし
敷
無料礼
4万円3DK / 56㎡ / 1階
賃貸マンション
足立インターハイツ
鹿児島本線 / 小倉駅 バス10分 西鉄バス 宇佐町停下車 徒歩1分
築37年 / 6階建
福岡県北九州市小倉北区宇佐町2
5万円 / 管理費なし
敷
無料礼
無料2LDK / 56㎡ / 2階
同じ最寄り駅 で探す
同じ市区町村 で探す
北九州市小倉北区 の賃貸

