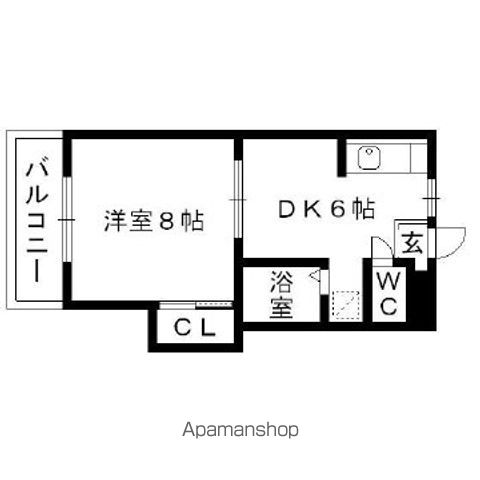アドバンス弐番館(旧オーシャンII)2K/5階/506(福岡県久留米市 / 御井駅)の賃貸










































1/21
1/21
おすすめ物件 (11件)
賃貸アパート
久留米市東合川新町 2階建 2013年築

久大本線 / 御井駅 徒歩24分
築12年 / 2階建
福岡県久留米市東合川新町3-33

5.2万円 / 管理費2,000円
敷
5.2万円礼
無料1LDK / 41.04㎡ / 2階
賃貸アパート
VientoⅠ

久大本線 / 御井駅 徒歩29分
築17年 / 2階建
福岡県久留米市山本町 豊田82-6

4.9万円 / 管理費3,000円
敷
4.9万円礼
無料1LDK / 41.04㎡ / 2階
賃貸マンション
シャトレ東合川
)
久大本線 / 御井駅 徒歩15分
築35年 / 5階建
福岡県久留米市東合川3丁目14-15
)
3.8万円 / 管理費1,000円
敷
無料礼
3.8万円1DK / 30.9㎡ / 5階
賃貸アパート
久留米市東合川新町 2階建 2013年築

久大本線 / 御井駅 徒歩24分
築12年 / 2階建
福岡県久留米市東合川新町3-33

5.2万円 / 管理費2,000円
敷
5.2万円礼
無料1LDK / 41.04㎡ / 2階
賃貸アパート
VientoⅠ

久大本線 / 御井駅 徒歩29分
築17年 / 2階建
福岡県久留米市山本町 豊田82-6

4.9万円 / 管理費3,000円
敷
4.9万円礼
無料1LDK / 41.04㎡ / 2階
賃貸マンション
シャトレ東合川
)
久大本線 / 御井駅 徒歩15分
築35年 / 5階建
福岡県久留米市東合川3丁目14-15
)
3.8万円 / 管理費1,000円
敷
無料礼
3.8万円1DK / 30.9㎡ / 5階
同じ建物で掲載中の物件 (0件)
特徴
バス・トイレ別
2階以上
エアコン付き
ペット相談可
駐車場あり
室内洗濯機置場
オートロック
洗面所独立
- 入居条件
- ペット相談、保証人要、礼金不要、敷金不要、即入居可
- バス・トイレ
- 専用バス、専用トイレ、バストイレ別、シャワー、給湯、温水洗浄便座
- 室内設備
- エアコン、室内洗濯置、BS、フローリング、ネット使用料不要、シューズボックス
- 部屋の特徴
- バルコニー、二階以上、最上階
- 共用部
- エレベーター、敷地内駐車場
取扱い会社
- 取扱い会社
- うめの地所株式会社 本店
- 免許番号
- 福岡県知事(08)第011135号
- 取引態様
- 一般媒介
- 所在地
- 福岡県久留米市東和町6-20
- 電話番号
- 0942-35-1111
- 定休日
- 毎週水曜日 年末年始 GW 盆
- 所属団体名
- (一社)九州不動産公正取引協議会,(公社)福岡県宅地建物取引業協会
同じ最寄り駅 で探す
同じ最寄り駅 × 同じ特徴 で探す
同じ市区町村 × 同じ特徴 で探す














)
)
