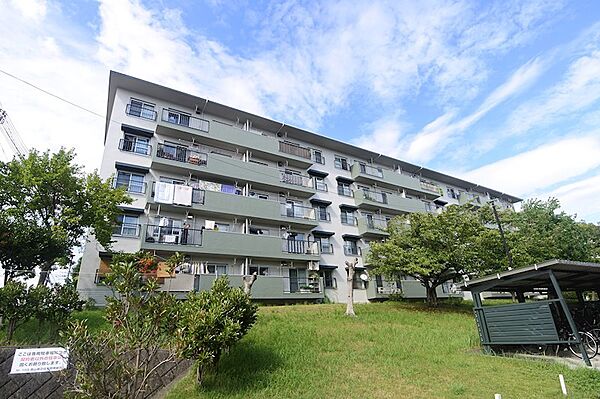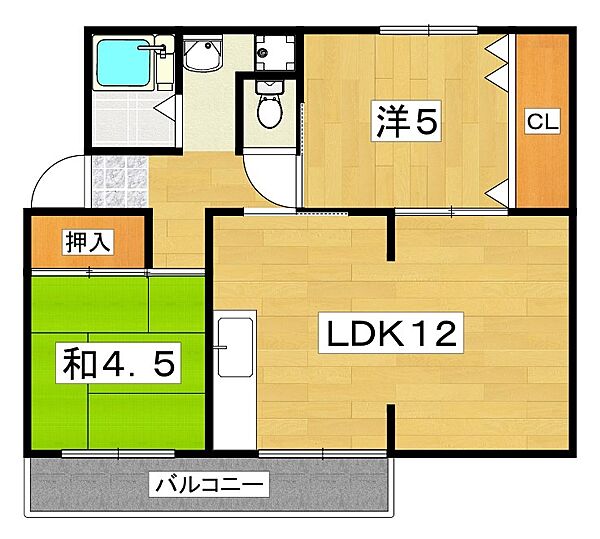公社賃貸SMALIO 牧野B3DK/5階(大阪府枚方市 / 牧野駅)の賃貸








































1/20
1/20
おすすめ物件 (20件)
賃貸マンション
八幡市男山長沢 3階建 1988年築

京阪本線 / 樟葉駅 徒歩25分
築37年 / 3階建
京都府八幡市男山長沢

5.5万円 / 管理費5,000円
敷
無料礼
5万円2DK / 43.74㎡ / 2階
賃貸マンション
八幡市男山美桜 地上4階地下1階建 1978年築

京阪本線 / 樟葉駅 徒歩32分
築47年 / 4階建
京都府八幡市男山美桜

4.2万円 / 管理費5,000円
敷
4.2万円礼
6万円2DK / 43㎡ / 2階
賃貸マンション
八幡市男山長沢 3階建 1988年築

京阪本線 / 樟葉駅 徒歩25分
築37年 / 3階建
京都府八幡市男山長沢

5.5万円 / 管理費5,000円
敷
無料礼
5万円2DK / 43.74㎡ / 2階
賃貸マンション
八幡市男山美桜 地上4階地下1階建 1978年築

京阪本線 / 樟葉駅 徒歩32分
築47年 / 4階建
京都府八幡市男山美桜

4.2万円 / 管理費5,000円
敷
4.2万円礼
6万円2DK / 43㎡ / 2階
同じ建物で掲載中の物件 (0件)
公園 1119m
特徴
バス・トイレ別
2階以上
エアコン付き
ペット相談可
駐車場あり
室内洗濯機置場
オートロック
洗面所独立
- 入居条件
- 事務所不可、二人入居可、学生歓迎、高齢者歓迎、ペット不可、保証人不要、礼金不要、敷金不要、即入居可
- バス・トイレ
- 専用バス、専用トイレ、バストイレ別、シャワー、追焚機能浴室、洗面所独立
- 室内設備
- 洗濯機置場、BS、光ファイバー、TVインターホン、シューズボックス
- 部屋の特徴
- バルコニー、二階以上、最上階
- 共用部
- 駐輪場、バイク置場、敷地内駐車場
不動産会社からのコメント
物件探しをもっと気軽に。 敷金、礼金、更新料、鍵交換代等が全て不要 ※敷金0は諸条件あり
敷金-0円 ※ 礼金-0円 仲介手数料-0円 ハウスクリーニング費用-0円 鍵交換費用-0円 更新料-0円 ※敷金0円は諸条件がございます。 公的法人ならではのあんしんお手続き。 詳しくはホームズよりお問い合わせください。
取扱い会社
- 取扱い会社
- 大阪府住宅供給公社 スマリオ募集カウンター
- 免許番号
- -
- 取引態様
- 貸主
- 所在地
- 大阪府大阪市中央区今橋2丁目3番21号
- 電話番号
- 06-6203-5454
- 営業時間
- 10:00~17:30
- 定休日
- 日・祝日 12/29〜1/3
- 所属団体名
- 未加入
同じ最寄り駅 × 同じ特徴 で探す
同じ市区町村 × 同じ特徴 で探す
)
)
)
)








)
)






















