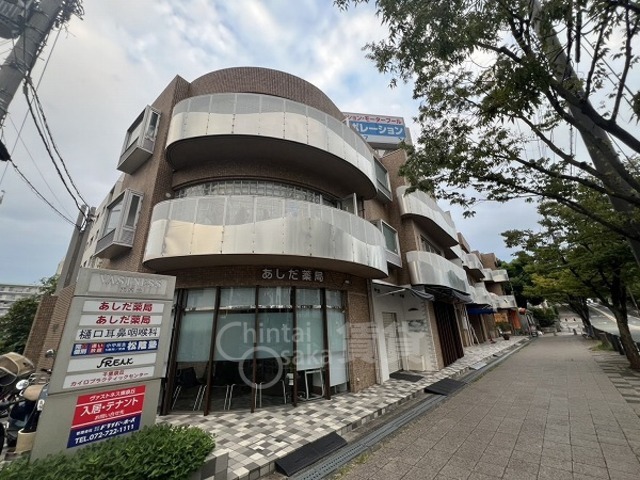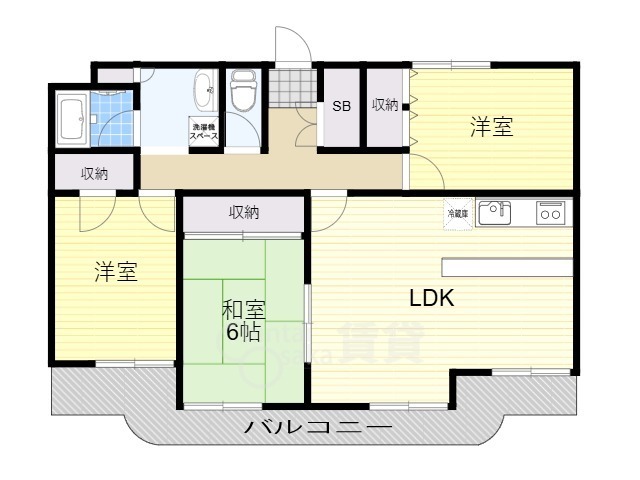豊中市熊野町4丁目貸家3LDK/1階(大阪府豊中市 / 桃山台駅)の賃貸






























1/30






























1/30
募集終了
おすすめ物件 (1件)
同じ建物で掲載中の物件 (0件)
豊中市立熊野田小学校 893m
豊中市立第十五中学校 394m
コンビニエンスストア 822m
スーパーマーケット 765m
公文式東豊中エクセレント教室 279m
特徴
バス・トイレ別
2階以上
エアコン付き
ペット相談可
駐車場あり
室内洗濯機置場
オートロック
洗面所独立
- 入居条件
- 二人入居可、ペット可、保証人不要、即入居可
- バス・トイレ
- 専用バス、専用トイレ、バストイレ別、給湯、洗面所独立、オートバス
- キッチン
- ガスコンロ対応、3口以上コンロ、システムキッチン
- 室内設備
- フローリング、クロゼット、シューズボックス
- 部屋の特徴
- 角住戸
- その他の特徴
- 公営水道、都市ガス、下水
不動産会社からのコメント
収納はシューズボックス・クロゼットなど豊富なので、広々と空間を利用することも可能です。身支度に必要となる様々なアイテムを収納可能なスペースがある独立洗面台を設置しています。目的に応じて選べる2駅利用可能な一戸建てです。建物面積も75平米あるので魅力的。システムキッチン付きの一戸建てです。あこがれのフローリング物件で新生活を始めましょう。
取扱い会社
- 取扱い会社
- 株式会社en company
- 免許番号
- 大阪府知事(01)第062795号
- 取引態様
- 一般媒介
- 所在地
- 大阪府豊中市向丘3丁目11-47 ステップビル向丘S-101
- 電話番号
- 06-6842-7855
- 営業時間
- 10:00~19:00
- 定休日
- 毎週水曜日
- 所属団体名
- (公社)近畿地区不動産公正取引協議会,(公社)全日本不動産協会大阪府本部
同じ最寄り駅 × 同じ特徴 で探す
同じ市区町村 × 同じ特徴 で探す


