八王子レジデンス(東京都八王子市 / 八王子駅) の賃貸物件情報
募集中のお部屋が16件あります


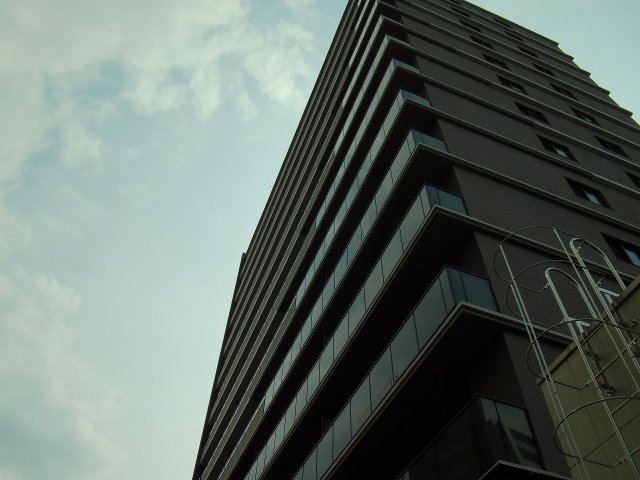
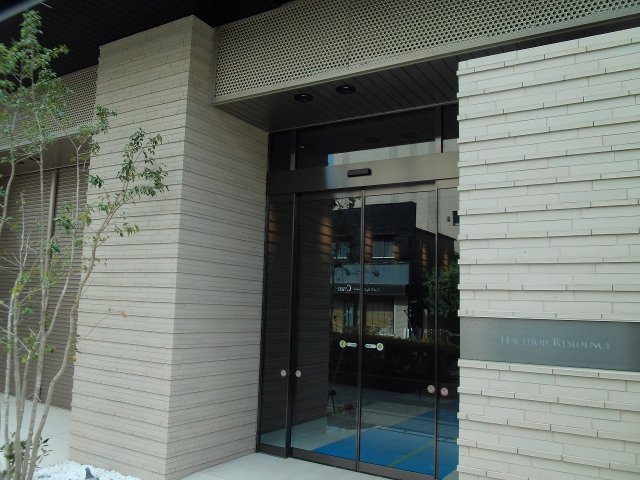
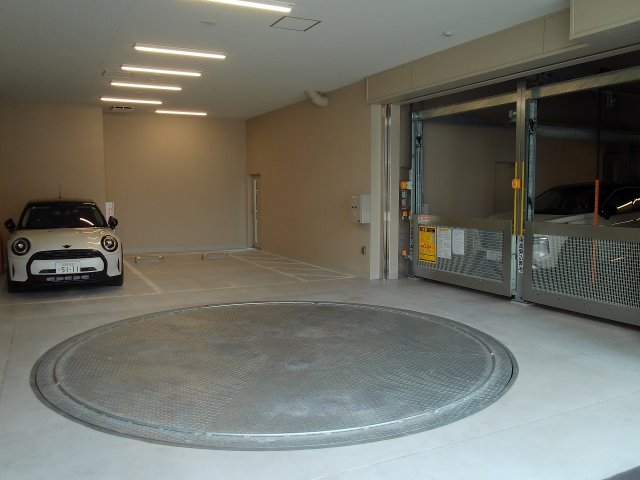




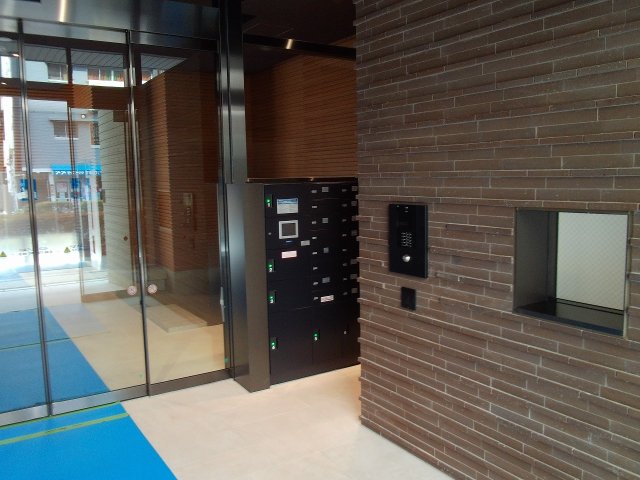
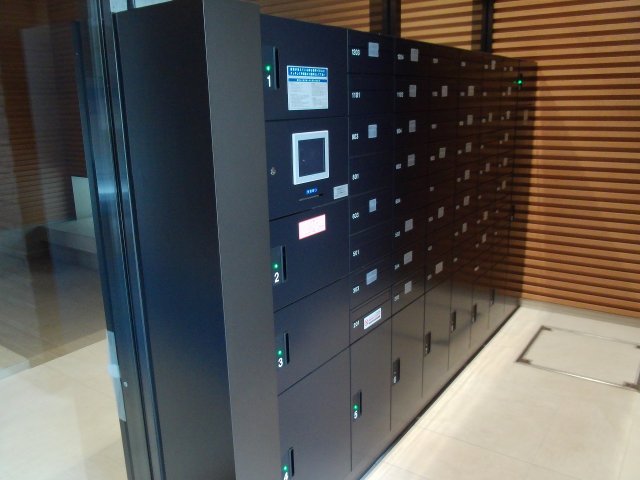
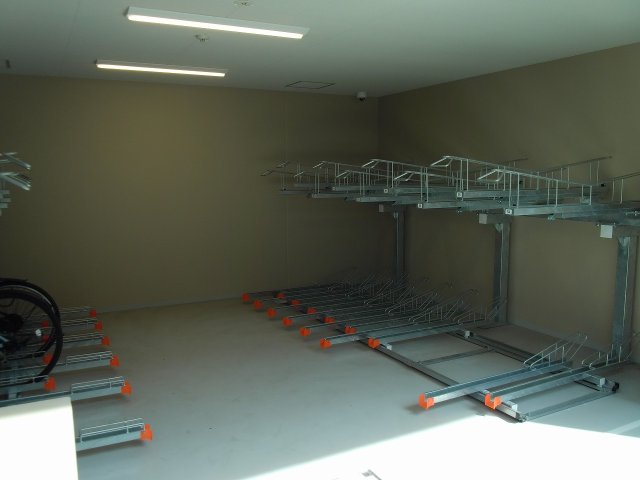
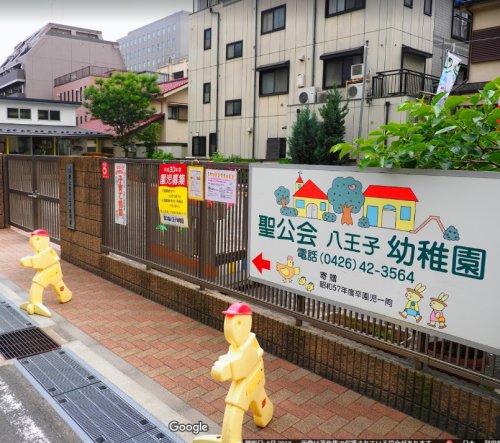
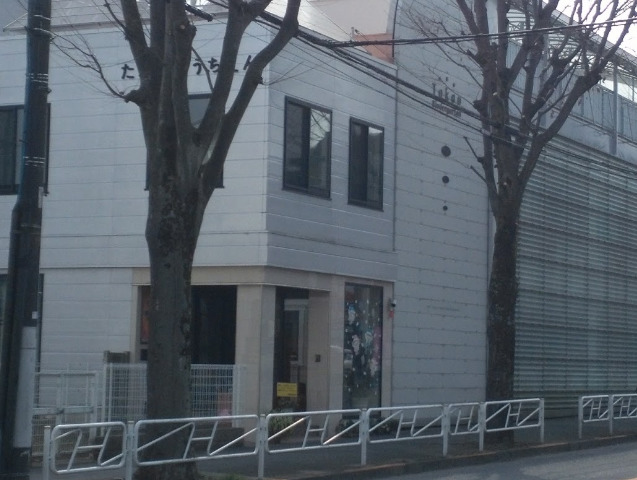
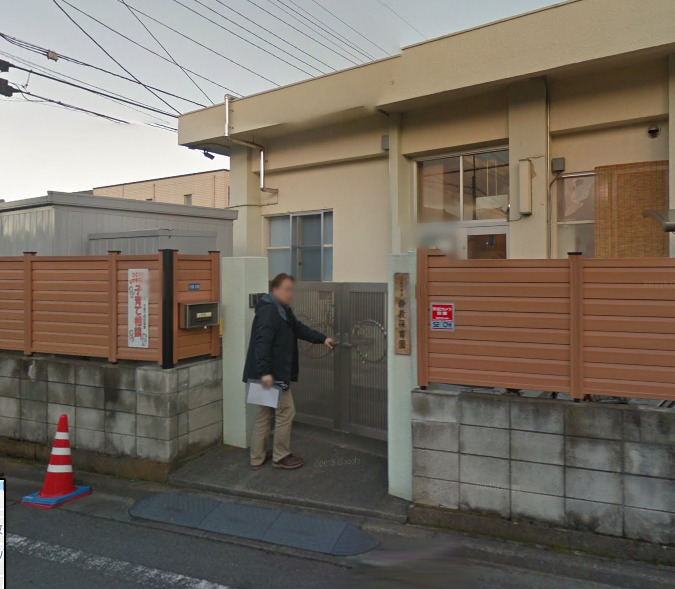
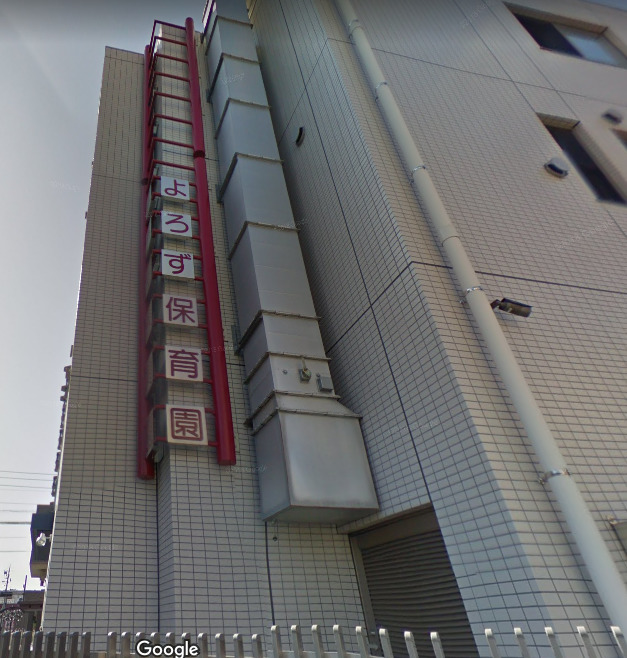
















1/16
1/16
- 建物
- マンション (鉄筋コンクリート)
- 築年数
- 築2年 (2024年)
- 駐車場
- 空有 費用: 33,000円
- 交通
- 中央線 / 八王子駅徒歩9分
- 京王線 / 京王八王子駅徒歩14分
- 京王高尾線 / 京王片倉駅徒歩24分
- 住所
- 東京都八王子市八日町1-17
掲載中の物件(16件)
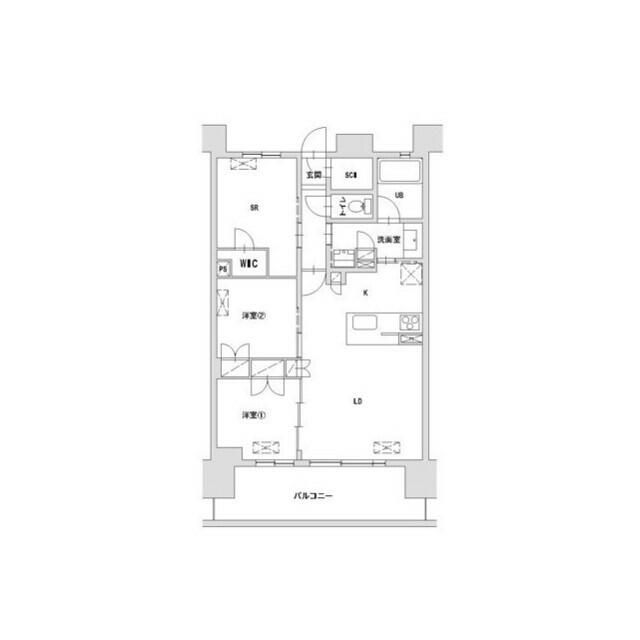
22.8万円 / 管理費10,000円
敷
無料礼
無料2SLDK / 65.32㎡ / 10階

24.6万円 / 管理費10,000円
敷
無料礼
無料3LDK / 68.73㎡ / 10階

22.1万円 / 管理費10,000円
敷
無料礼
無料2SLDK / 65.32㎡ / 6階
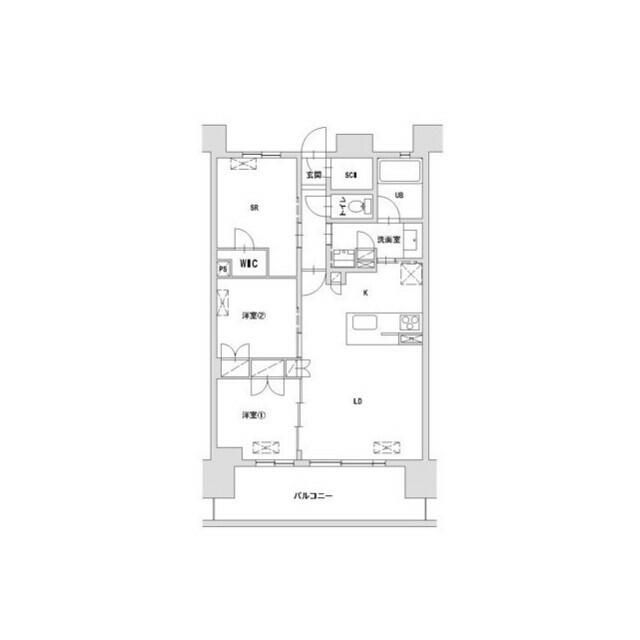
22.7万円 / 管理費10,000円
敷
無料礼
無料2SLDK / 65.32㎡ / 8階
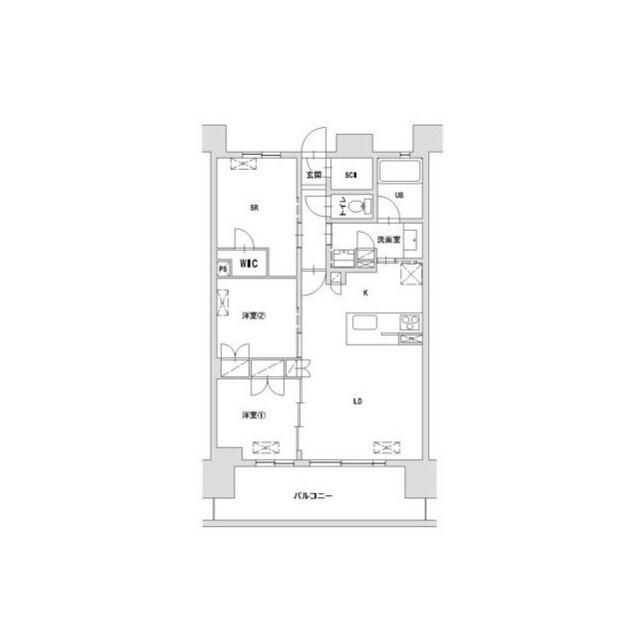
23.4万円 / 管理費10,000円
敷
無料礼
無料2SLDK / 65.32㎡ / 8階

家賃カード決済可
23.1万円 / 管理費10,000円
敷
無料礼
無料2SLDK / 68.25㎡ / 6階

24.1万円 / 管理費10,000円
敷
無料礼
無料3LDK / 68.73㎡ / 9階
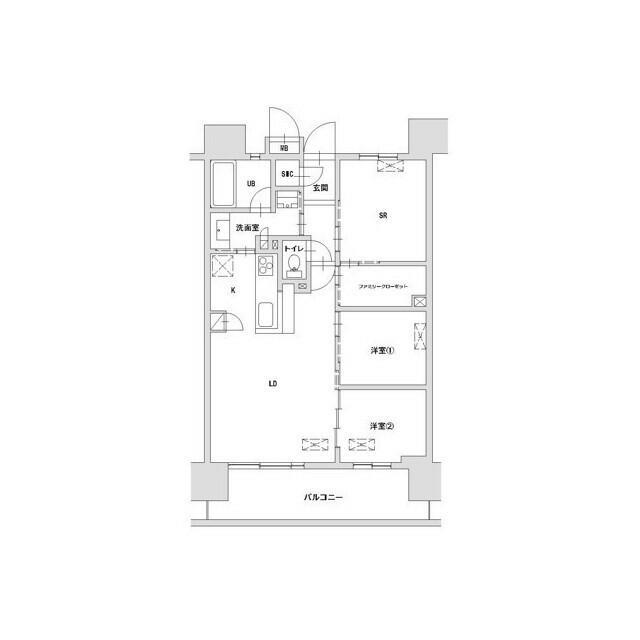
23.1万円 / 管理費10,000円
敷
無料礼
無料2LDK / 68.25㎡ / 6階
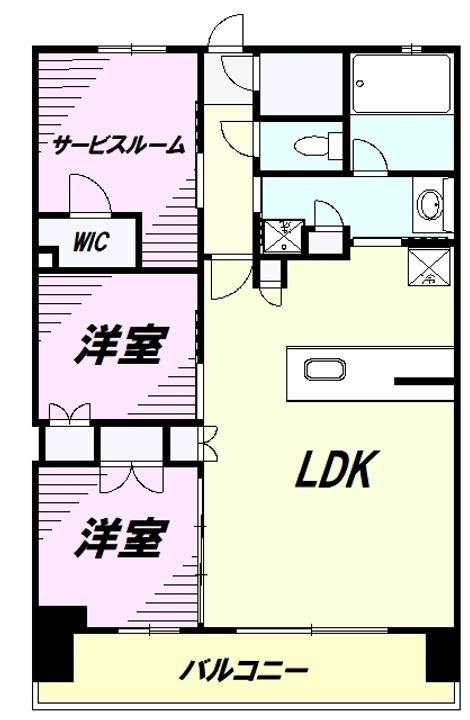
23.4万円 / 管理費10,000円
敷
無料礼
無料2SLDK / 65.32㎡ / 11階
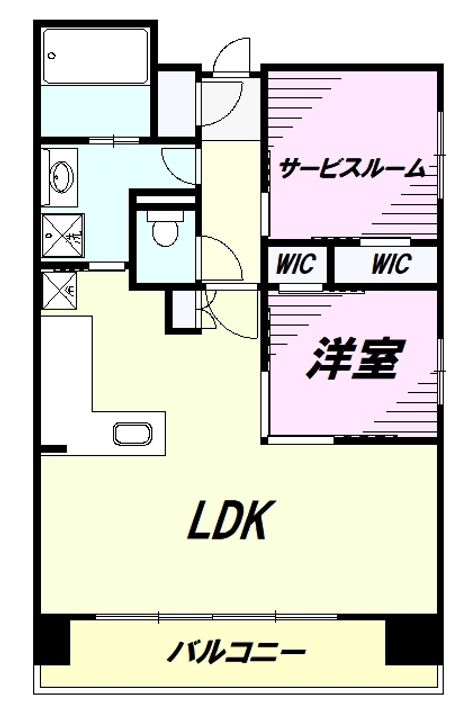
21.5万円 / 管理費10,000円
敷
無料礼
無料1LDK / 58.27㎡ / 12階
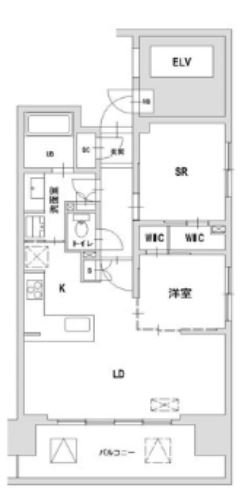
20.8万円 / 管理費10,000円
敷
無料礼
無料1SLDK / 58.27㎡ / 6階
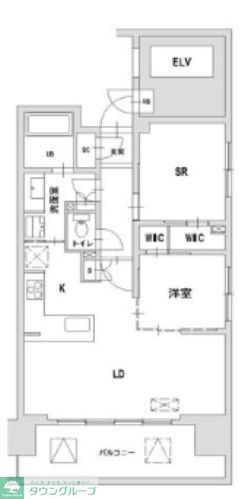
21.5万円 / 管理費10,000円
敷
無料礼
無料1SLDK / 58.27㎡ / 12階
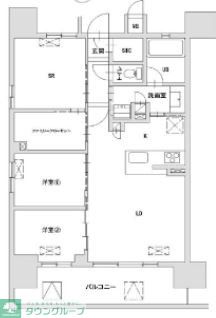
24.6万円 / 管理費10,000円
敷
無料礼
無料2SLDK / 68.73㎡ / 10階

24.7万円 / 管理費10,000円
敷
無料礼
無料3LDK / 68.73㎡ / 12階
- 八王子市立第一小学校 476m
- 八王子市立第六中学校 1102m
- 聖公会八王子幼稚園 847m
その他
- 駐車/駐輪
- 空有 費用: 33,000円
- 入居時期
- 即
- 損保
- 住宅保険: 要
- 保証代行人
- 加入要 費用: 初回保証料:賃料等総額の50% 月額保証料:賃料等総額の1%
- その他費用
- -
- 情報
情報登録日:2024/11/11
情報更新日:2026/1/9
次回更新予定日:2026/1/18
- 備考
- 現況: 空家 状態: 未入居 更新料: 新賃料の1.0ヶ月分 フリーレント: 1ヶ月 契約期間: 2年 自社管理番号: 485020
この建物からのPick Up
2SLDK/9階
1/30
1/30
23.8 万円 / 管理費10,000円
- 敷金
- 無料
- 保証金
- なし
- 礼金
- 無料
- 広さ
- 68.25㎡
- 階数
- 9階 / 13階建
- 間取り
- 2SLDK (LDK16.1帖 / 洋4.2帖 / 洋4.3帖 / 納戸(S)6.0帖)
- 向き
- 東
無料で10秒! カンタンお問い合わせ

八王子レジデンス
敷
無料礼
無料特徴
バス・トイレ別
2階以上
エアコン付き
ペット相談可
駐車場あり
室内洗濯機置場
オートロック
洗面所独立
- 入居条件
- 即入居可、ペット相談、保証人不要、フリーレント、初期費用カード決済可、二人入居可
- バス・トイレ
- 専用バス、追焚機能浴室、浴室乾燥機、バストイレ別、専用トイレ、温水洗浄便座、洗面所独立
- キッチン
- カウンターキッチン、システムキッチン、ガスコンロ対応、3口以上コンロ
- セキュリティ
- オートロック、防犯カメラ
- 室内設備
- BS、クロゼット、ネット使用料不要、床暖房、洗濯機置場、エアコン、インターネット対応、フローリング、CS、シューズボックス
- 部屋の特徴
- バルコニー、二階以上
- 共用部
- エレベーター、駐輪場、宅配ボックス、敷地内駐車場
- その他の特徴
- 下水、公営水道、駐車場あり、都市ガス
無料で10秒! カンタンお問い合わせ

八王子レジデンス
敷
無料礼
無料おすすめ物件 (10件)
賃貸物件
Kolet八王子大楽寺#04
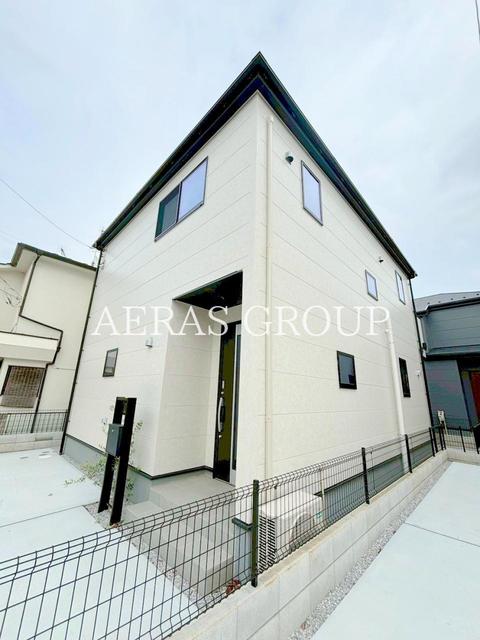
中央線 / 西八王子駅 バス23分 神戸会館入口下車 徒歩3分
築2年 / 2階建
東京都八王子市大楽寺町111-11
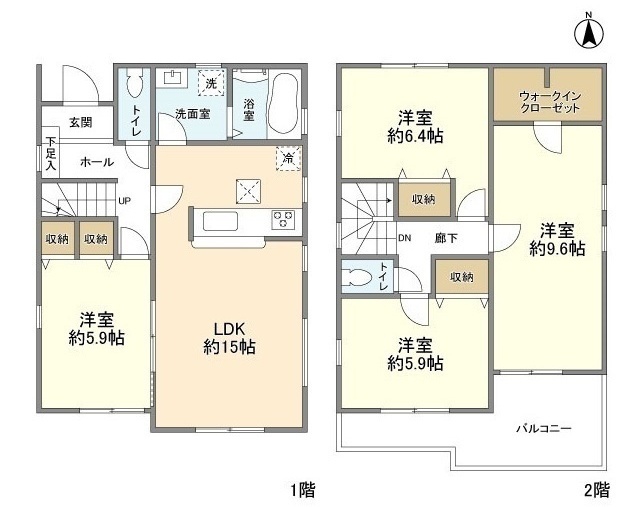
15.5万円 / 管理費なし
敷
15.5万円礼
15.5万円4LDK / 99.63㎡ / 1階
賃貸物件
Kolet八王子川口#25
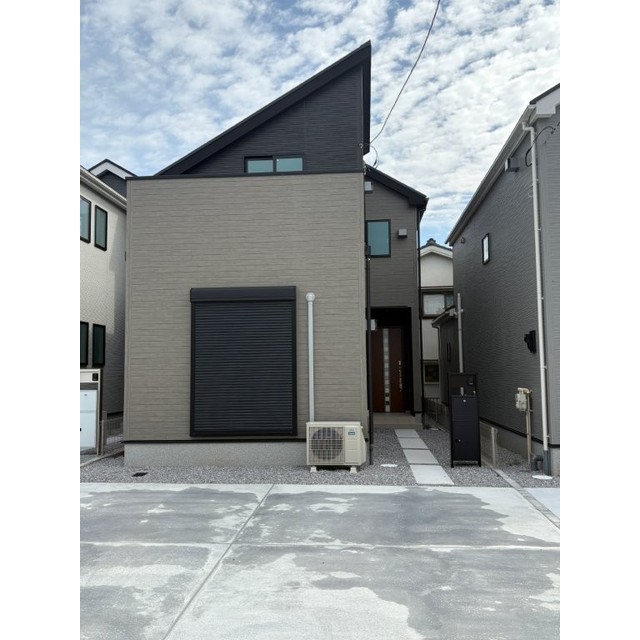
中央線 / 八王子駅 バス26分 榎木下車 徒歩5分
新築 / 2階建
東京都八王子市川口町
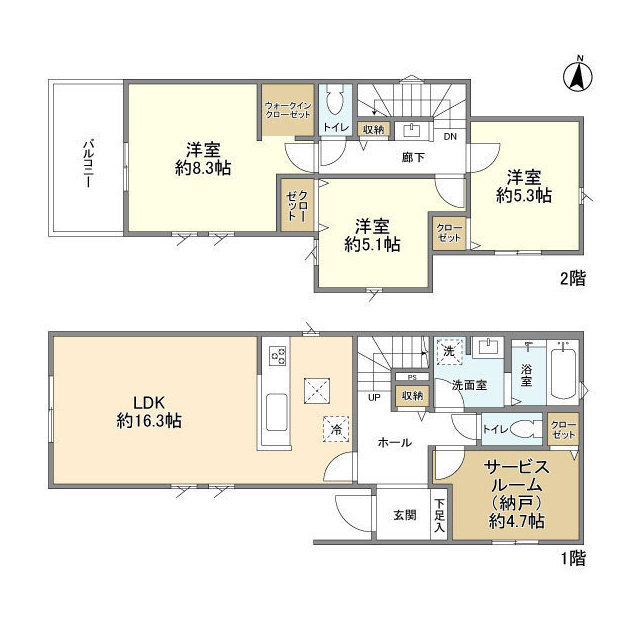
15.4万円 / 管理費なし
敷
15.4万円礼
15.4万円3SLDK / 95.84㎡ / 1階
賃貸物件
KOLET八王子川口25
)
中央線 / 八王子駅 バス26分 榎木下車 徒歩5分
新築 / 2階建
東京都八王子市川口町1427-7
)
15.4万円 / 管理費なし
敷
15.4万円礼
15.4万円3SLDK / 95.84㎡ / 1階
賃貸物件
KOLET八王子川口26
)
中央線 / 八王子駅 バス26分 榎木下車 徒歩5分
新築 / 2階建
東京都八王子市川口町1427-8
)
15.4万円 / 管理費なし
敷
15.4万円礼
15.4万円3SLDK / 95.63㎡ / 1階
賃貸物件
KOLET八王子川口24
)
中央線 / 八王子駅 バス26分 榎木下車 徒歩5分
新築 / 2階建
東京都八王子市川口町1427-1
)
15.7万円 / 管理費なし
敷
15.7万円礼
15.7万円4LDK / 94.81㎡ / 1階
賃貸物件
Kolet八王子川口
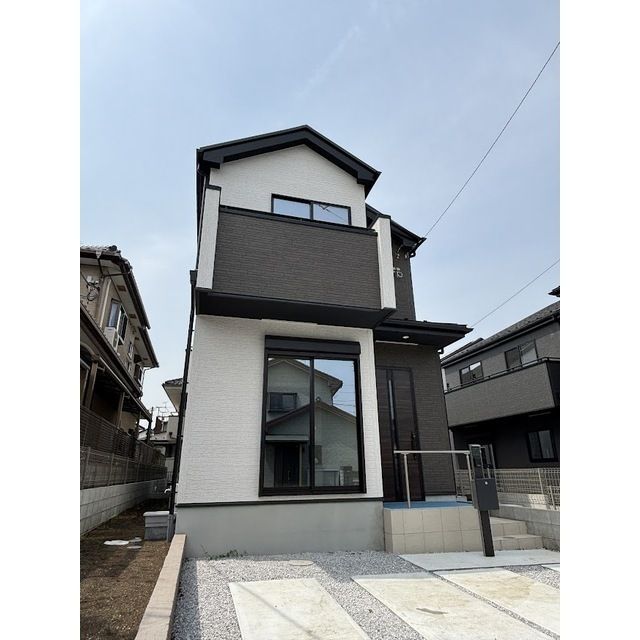
中央線 / 八王子駅 バス27分 桜株下車 徒歩6分
新築 / 2階建
東京都八王子市川口町1704-22
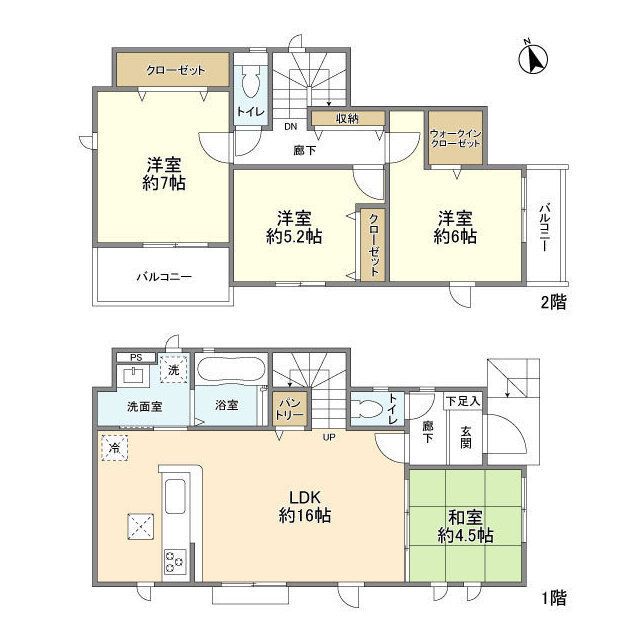
15.5万円 / 管理費なし
敷
15.5万円礼
15.5万円4LDK / 93.36㎡ / 1階
賃貸物件
Kolet片倉#07
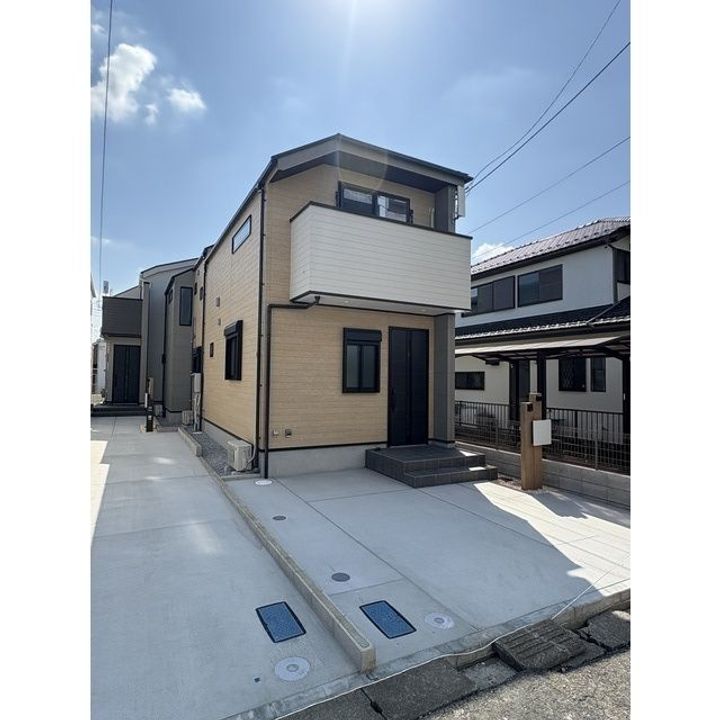
横浜線 / 八王子駅 徒歩15分
新築 / 2階建
東京都八王子市子安町2丁目35-12
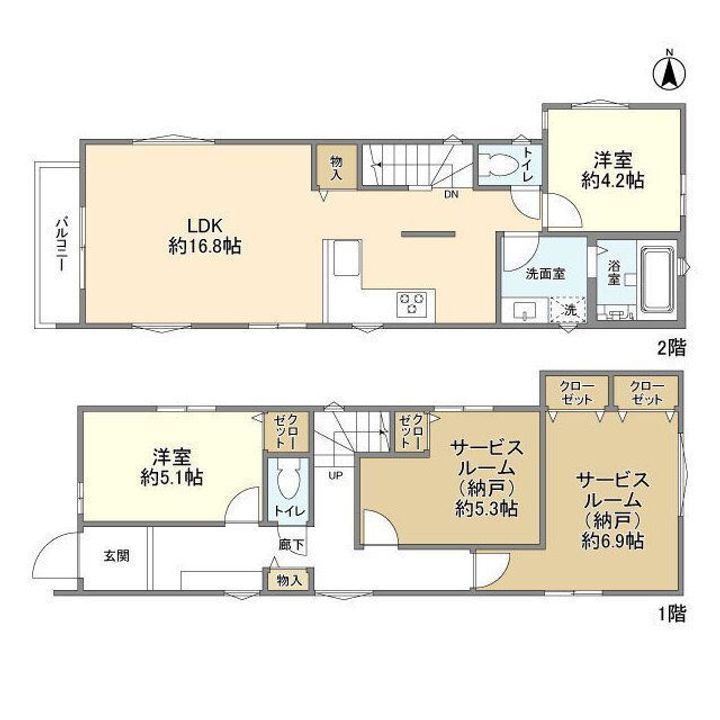
22.9万円 / 管理費なし
敷
22.9万円礼
22.9万円2SLDK / 89.84㎡ / -
賃貸物件
Kolet八王子大楽寺#04

中央線 / 西八王子駅 バス23分 神戸会館入口下車 徒歩3分
築2年 / 2階建
東京都八王子市大楽寺町111-11

15.5万円 / 管理費なし
敷
15.5万円礼
15.5万円4LDK / 99.63㎡ / 1階
賃貸物件
Kolet八王子川口#25

中央線 / 八王子駅 バス26分 榎木下車 徒歩5分
新築 / 2階建
東京都八王子市川口町

15.4万円 / 管理費なし
敷
15.4万円礼
15.4万円3SLDK / 95.84㎡ / 1階
賃貸物件
KOLET八王子川口25
)
中央線 / 八王子駅 バス26分 榎木下車 徒歩5分
新築 / 2階建
東京都八王子市川口町1427-7
)
15.4万円 / 管理費なし
敷
15.4万円礼
15.4万円3SLDK / 95.84㎡ / 1階
賃貸物件
KOLET八王子川口26
)
中央線 / 八王子駅 バス26分 榎木下車 徒歩5分
新築 / 2階建
東京都八王子市川口町1427-8
)
15.4万円 / 管理費なし
敷
15.4万円礼
15.4万円3SLDK / 95.63㎡ / 1階
賃貸物件
KOLET八王子川口24
)
中央線 / 八王子駅 バス26分 榎木下車 徒歩5分
新築 / 2階建
東京都八王子市川口町1427-1
)
15.7万円 / 管理費なし
敷
15.7万円礼
15.7万円4LDK / 94.81㎡ / 1階
賃貸物件
Kolet八王子川口

中央線 / 八王子駅 バス27分 桜株下車 徒歩6分
新築 / 2階建
東京都八王子市川口町1704-22

15.5万円 / 管理費なし
敷
15.5万円礼
15.5万円4LDK / 93.36㎡ / 1階
賃貸物件
Kolet片倉#07

横浜線 / 八王子駅 徒歩15分
新築 / 2階建
東京都八王子市子安町2丁目35-12

22.9万円 / 管理費なし
敷
22.9万円礼
22.9万円2SLDK / 89.84㎡ / -
同じ最寄り駅 で探す
同じ市区町村 で探す
八王子市 の賃貸














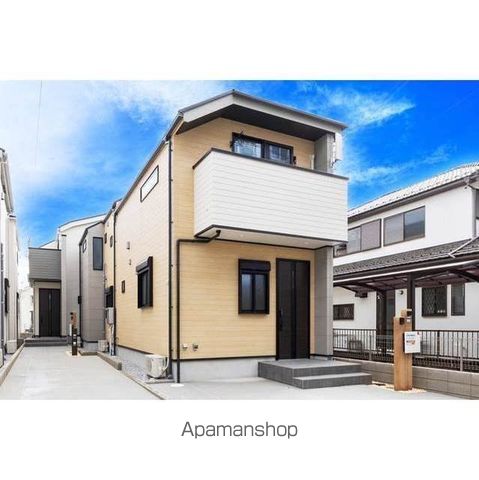)
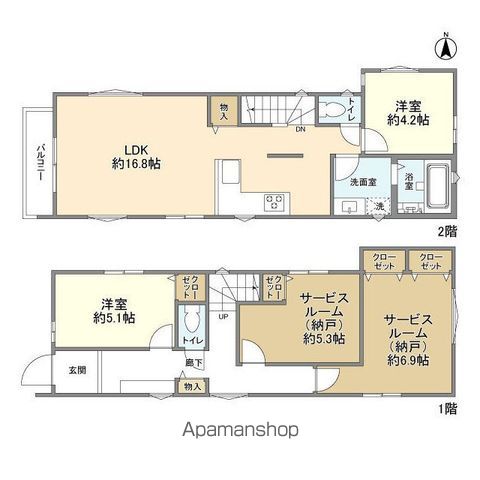)
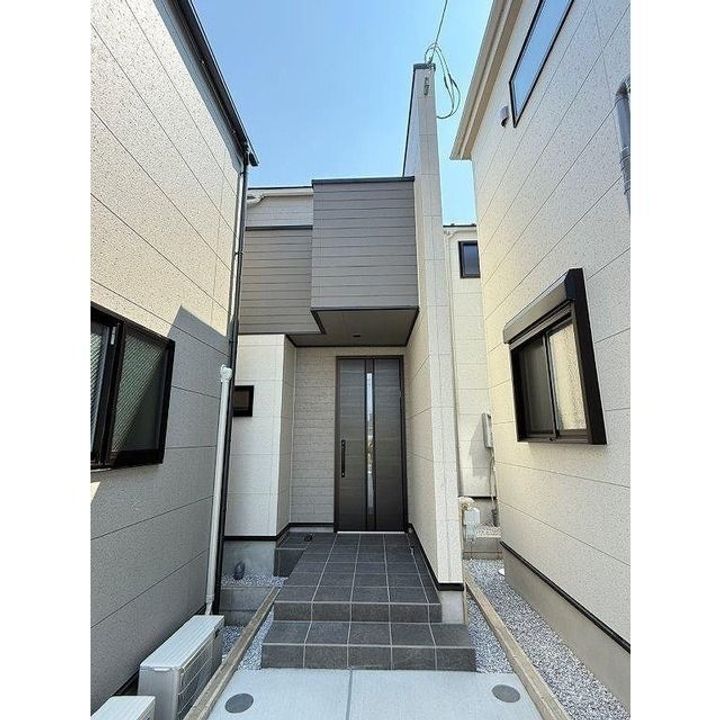
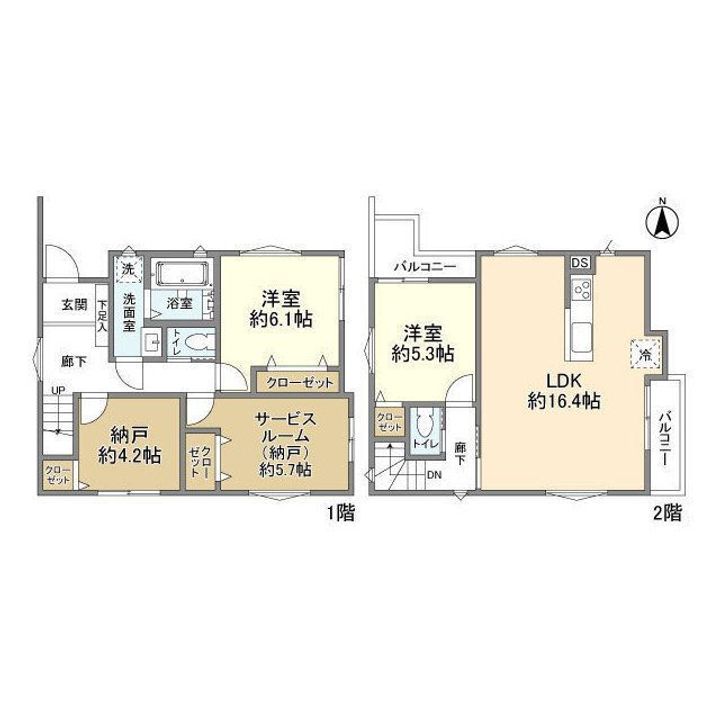
)
)
