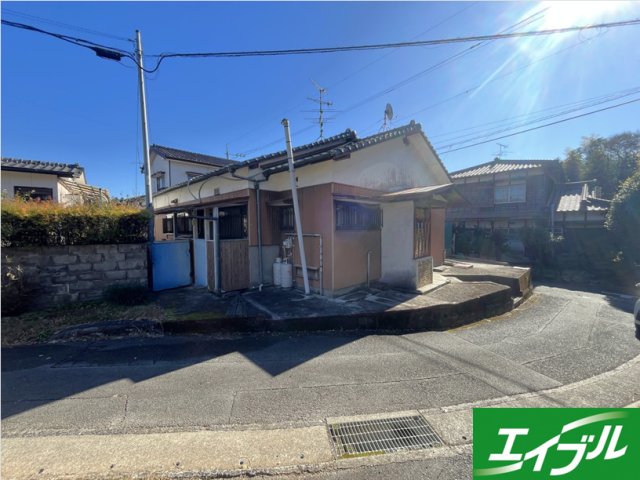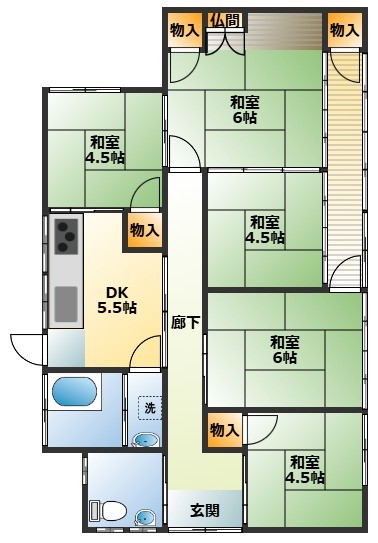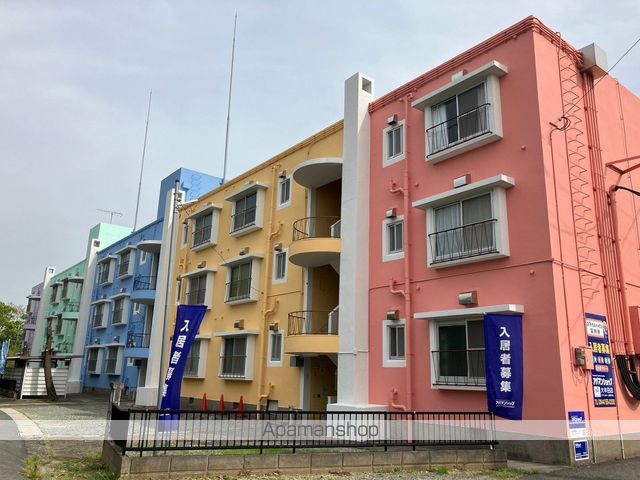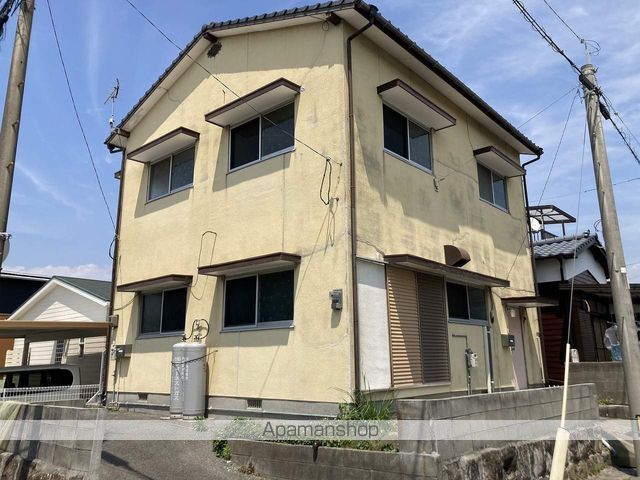林アパート(福岡県大牟田市 / 大牟田駅) の賃貸物件情報
募集中のお部屋が1件あります


























1/13
1/13
- 建物
- アパート (木造)
- 築年数
- 築50年 (1976年)
- 駐車場
- 空有 費用: 0円 税: 税込み 距離: 0m
- 交通
- 西鉄天神大牟田線 / 大牟田駅徒歩24分
- 住所
- 福岡県大牟田市天領町1丁目48-2
掲載中の物件(1件)
- 天領小学校 200m
- 宅峰中学校 1200m
- コンビニエンスストア 500m
- スーパーマーケット 800m
- 総合病院 200m
その他
- 駐車/駐輪
- 空有 費用: 0円 税: 税込み 距離: 0m
- 入居時期
- 即
- 損保
- 住宅保険: 要
- 保証代行人
- 加入要 費用: 35000
- その他費用
- -
- 情報
情報登録日:2024/11/11
情報更新日:2026/1/21
次回更新予定日:2026/1/27
- 備考
- 現況: 空家 LIFULL HOME'S物件番号: 1403670006718
この建物からのPick Up
2LDK/1階
1/22
1/22
3.5 万円 / 管理費なし
- 敷金
- 無料
- 保証金
- なし
- 礼金
- 3.5万円
- 広さ
- 49.68㎡
- 階数
- 1階 / 2階建
- 間取り
- 2LDK (LDK10帖 / 和6帖 / 和4.5帖)
- 向き
- 南
無料で10秒! カンタンお問い合わせ

林アパート
敷
無料礼
3.5万円特徴
バス・トイレ別
2階以上
エアコン付き
ペット相談可
駐車場あり
室内洗濯機置場
オートロック
洗面所独立
- 入居条件
- 即入居可、初期費用カード決済可、敷金不要
- バス・トイレ
- 給湯、バストイレ別、シャワー
- 室内設備
- 室内洗濯置、フローリング
- 部屋の特徴
- 角住戸、バルコニー
- 共用部
- 敷地内駐車場
- その他の特徴
- 駐車場あり、都市ガス
無料で10秒! カンタンお問い合わせ

林アパート
敷
無料礼
3.5万円














)
)




)
)




