S_noie(大阪府大阪市西区 / 九条駅) の賃貸物件情報
現在この建物の空室物件はありません九条駅のおすすめ物件を見る
- 建物
- マンション (鉄筋コンクリート)
- 築年数
- 新築 (2015年)
- 駐車場
- -
- 交通
- 地下鉄中央線 / 九条駅徒歩10分
- 地下鉄長堀鶴見緑地線 / ドーム前千代崎駅徒歩10分
- 大阪環状線 / 大正駅徒歩11分
- 住所
S_noieに似た条件から探す
マンション/鉄筋コンクリート 築15年以下 駅徒歩15分以下
おすすめ物件 (5件)
賃貸マンション
レジデンス堀江西
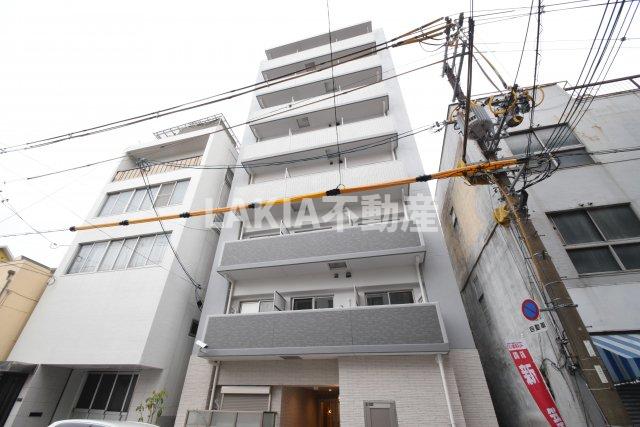
地下鉄中央線 / 九条駅 徒歩7分
築8年 / 8階建
大阪府大阪市西区千代崎1丁目
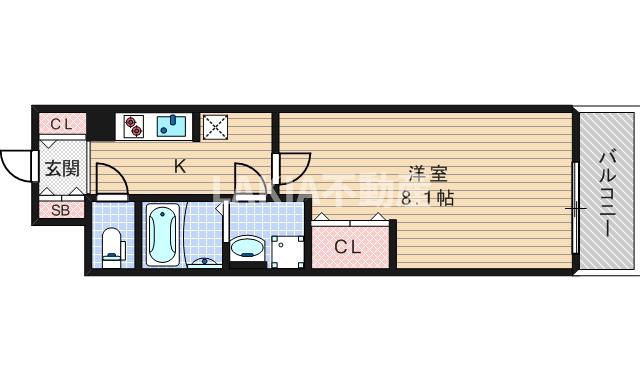
家賃カード決済可
6.7万円 / 管理費7,500円
敷
無料礼
12万円1K / 27.75㎡ / 4階
賃貸マンション
レジュールアッシュウエストレジス
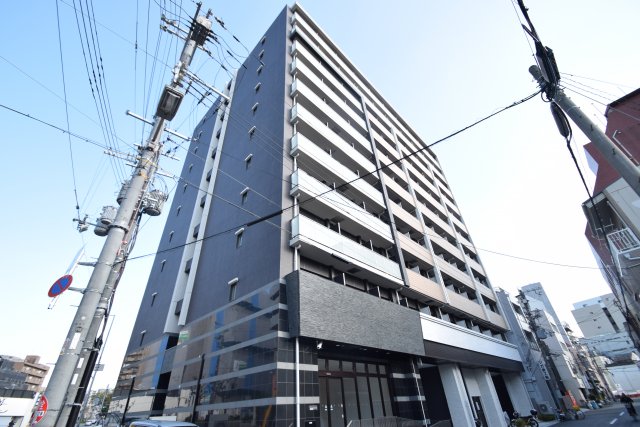
地下鉄中央線 / 九条駅 徒歩5分
築10年 / 11階建
大阪府大阪市西区本田2丁目
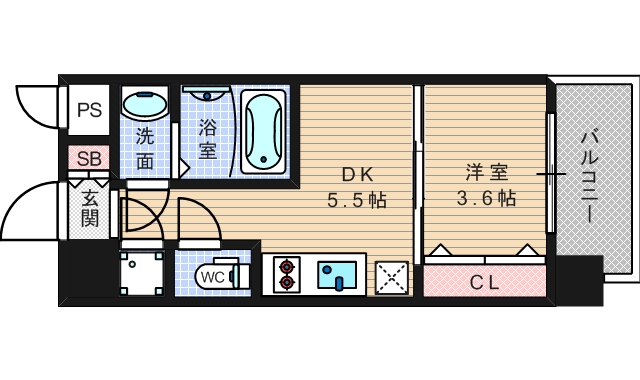
7.231万円 / 管理費7,990円
敷
無料礼
7.231万円1DK / 27.54㎡ / 4階
賃貸マンション
レジデンス堀江西

地下鉄中央線 / 九条駅 徒歩7分
築8年 / 8階建
大阪府大阪市西区千代崎1丁目

家賃カード決済可
6.7万円 / 管理費7,500円
敷
無料礼
12万円1K / 27.75㎡ / 4階
賃貸マンション
レジュールアッシュウエストレジス

地下鉄中央線 / 九条駅 徒歩5分
築10年 / 11階建
大阪府大阪市西区本田2丁目

7.231万円 / 管理費7,990円
敷
無料礼
7.231万円1DK / 27.54㎡ / 4階
大阪府大阪市西区の新着物件
賃貸マンション
サムティ阿波座LUSSO
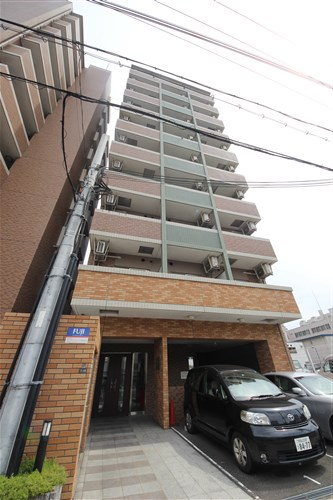
地下鉄千日前線 / 阿波座駅 徒歩11分
築19年 / 10階建
大阪府大阪市西区川口2丁目
賃貸マンション
グランツ西大橋
)
地下鉄御堂筋線 / 本町駅 徒歩9分
築18年 / 14階建
大阪府大阪市西区立売堀2丁目
賃貸マンション
サムティ阿波座BELSIA
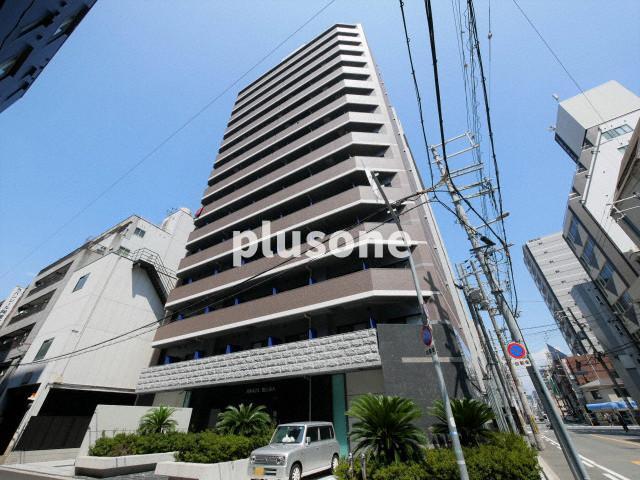
地下鉄千日前線 / 阿波座駅 徒歩3分
築10年 / 15階建
大阪府大阪市西区立売堀4丁目
賃貸マンション
サムティ中之島WEST
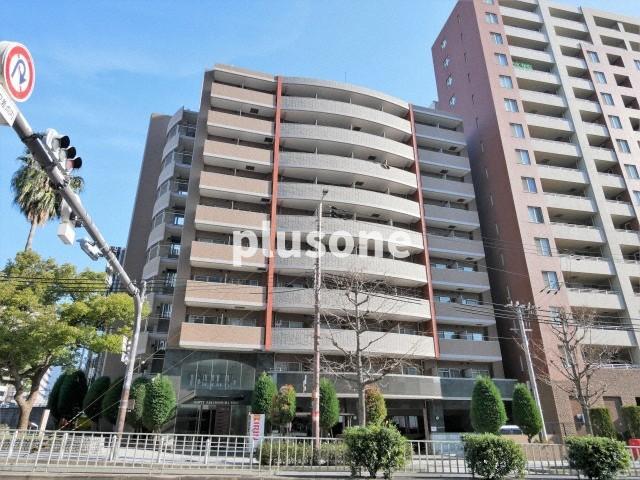
地下鉄千日前線 / 阿波座駅 徒歩5分
築22年 / 10階建
大阪府大阪市西区川口1丁目
賃貸マンション
レオンコンフォート大阪ドームシティ
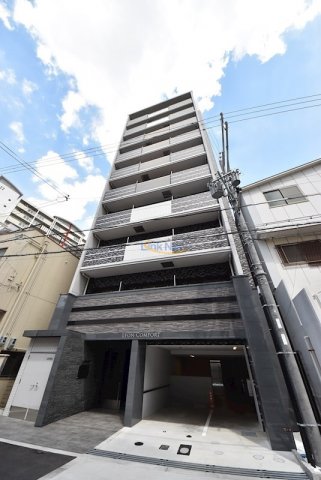
地下鉄長堀鶴見緑地線 / ドーム前千代崎駅 徒歩5分
築7年 / 10階建
大阪府大阪市西区九条南1丁目
賃貸マンション
プランドール江戸堀レジデンス
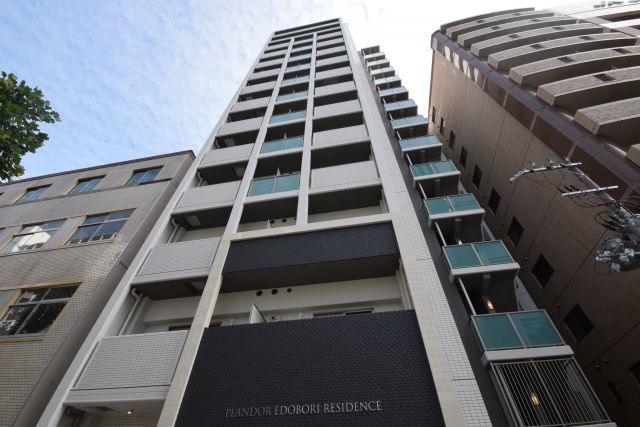
地下鉄千日前線 / 阿波座駅 徒歩6分
築9年 / 14階建
大阪府大阪市西区江戸堀3丁目
大阪府九条駅の新着物件
賃貸マンション
サムティ阿波座LUSSO

地下鉄中央線 / 九条駅 徒歩12分
築19年 / 10階建
大阪府大阪市西区川口2丁目
賃貸マンション
エステムコート難波WESTSIDE2ベイフレックス
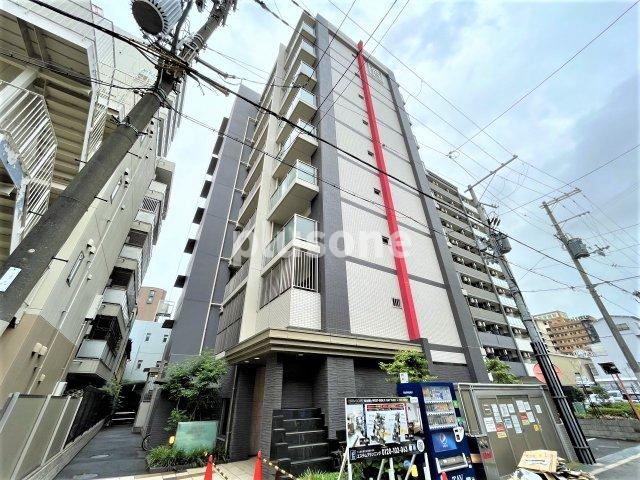
地下鉄中央線 / 九条駅 徒歩10分
築12年 / 9階建
大阪府大阪市港区市岡元町1丁目
賃貸マンション
プレサンス西九条シティベイ
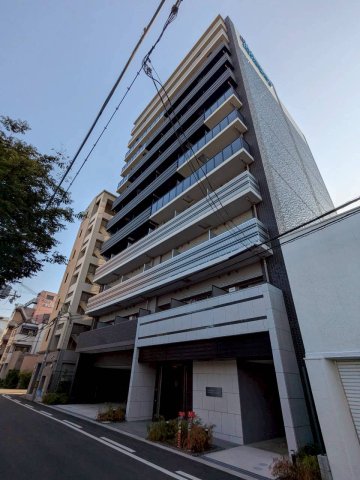
地下鉄中央線 / 九条駅 徒歩14分
築1年 / 12階建
大阪府大阪市此花区西九条1丁目
賃貸マンション
レオンコンフォート大阪ドームシティ

地下鉄中央線 / 九条駅 徒歩7分
築7年 / 10階建
大阪府大阪市西区九条南1丁目
賃貸マンション
グランカリテ九条南
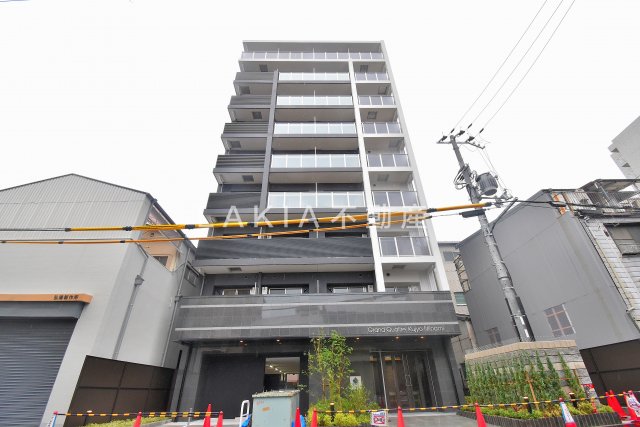
地下鉄中央線 / 九条駅 徒歩5分
築5年 / 9階建
大阪府大阪市西区九条南3丁目
賃貸マンション
フロンティアタワー九条2CITYSPIRE九条2
)
地下鉄中央線 / 九条駅 徒歩5分
築20年 / 12階建
大阪府大阪市西区九条1丁目
同じ最寄り駅 で探す
同じ市区町村 で探す
大阪市西区 の賃貸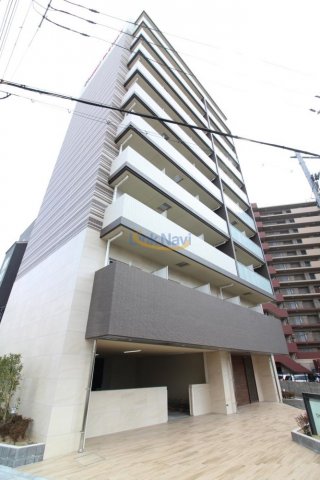

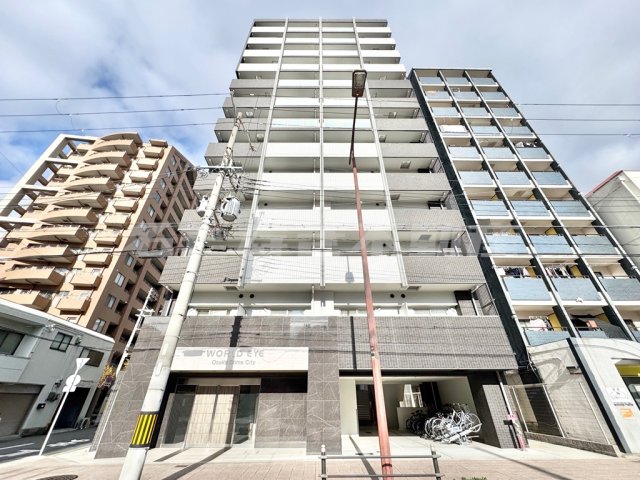
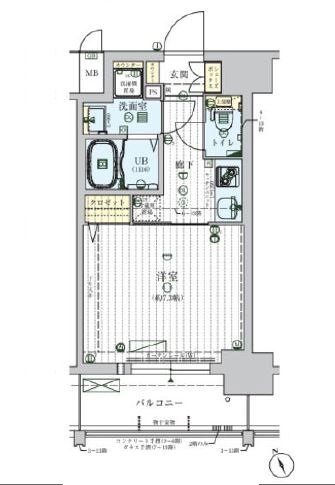
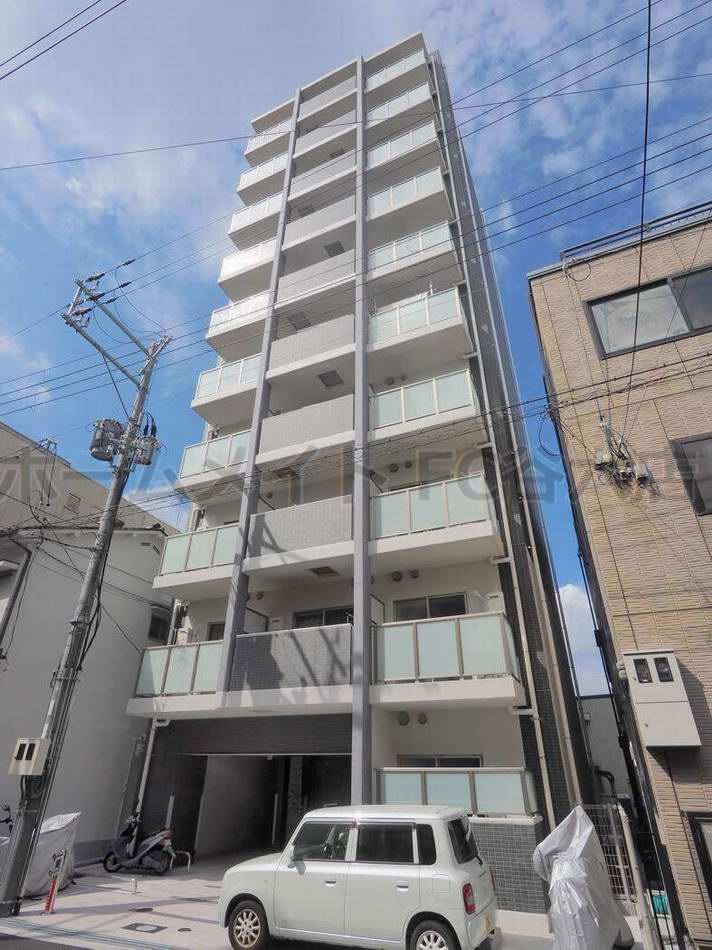
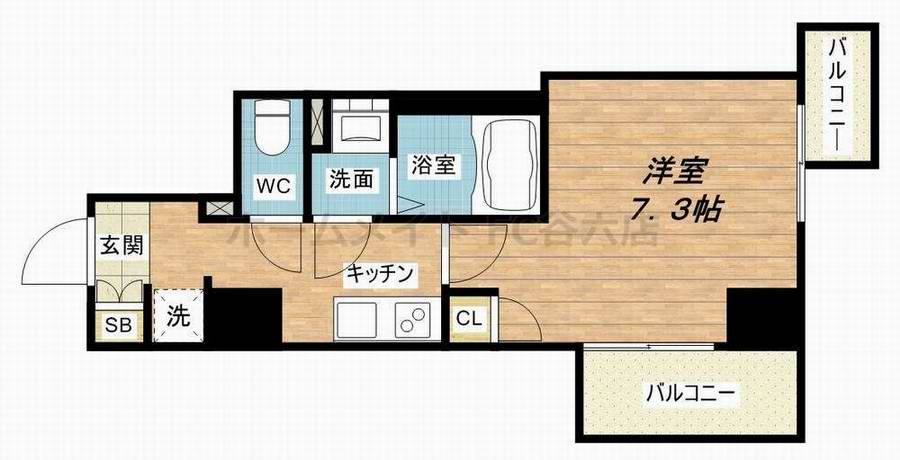
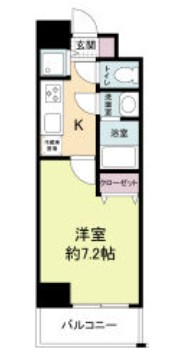

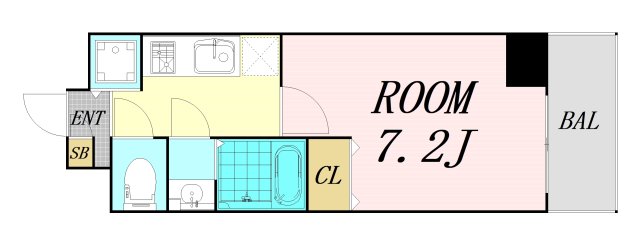
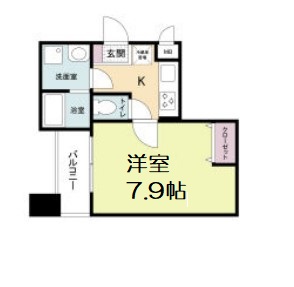
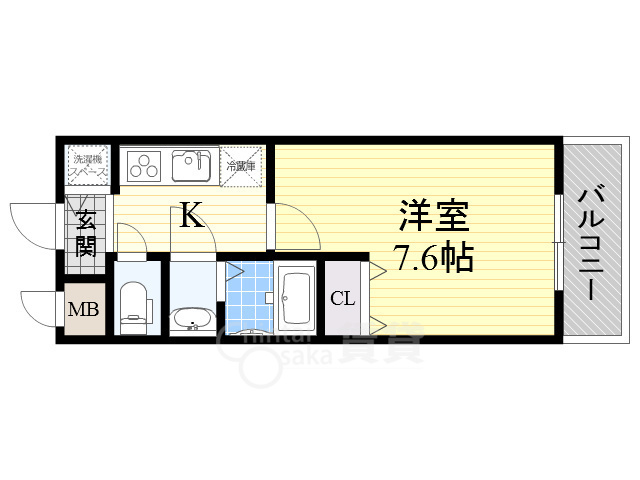

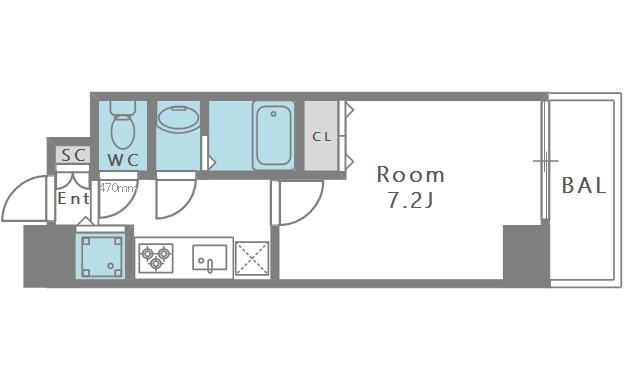
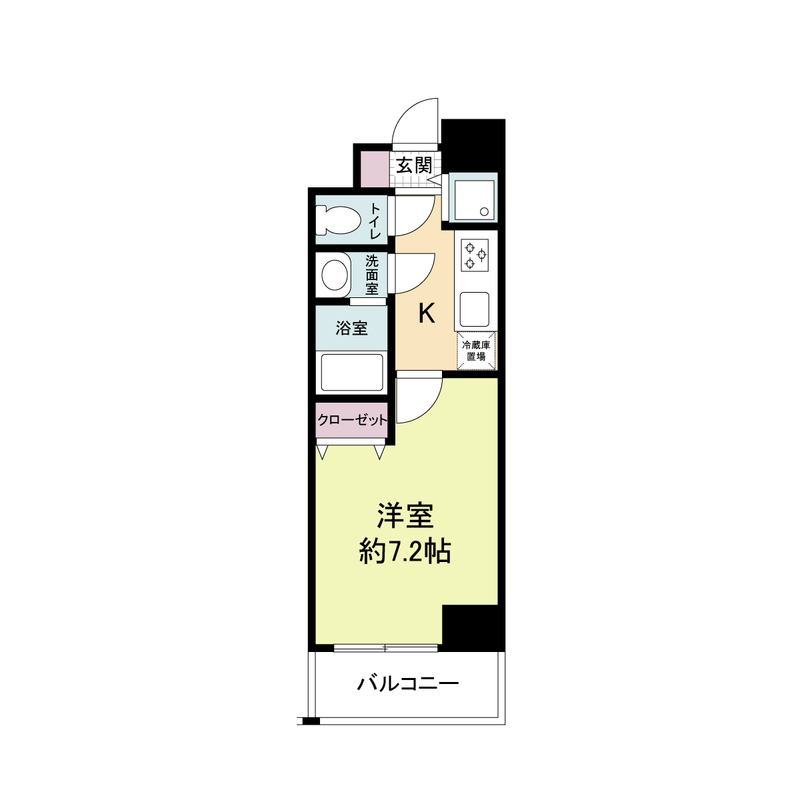
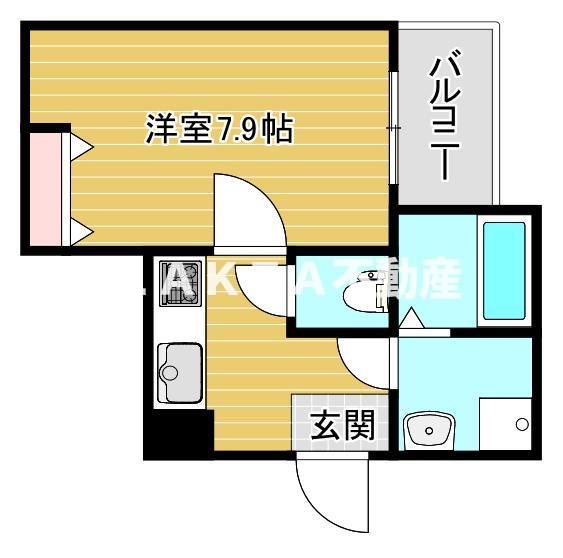

)
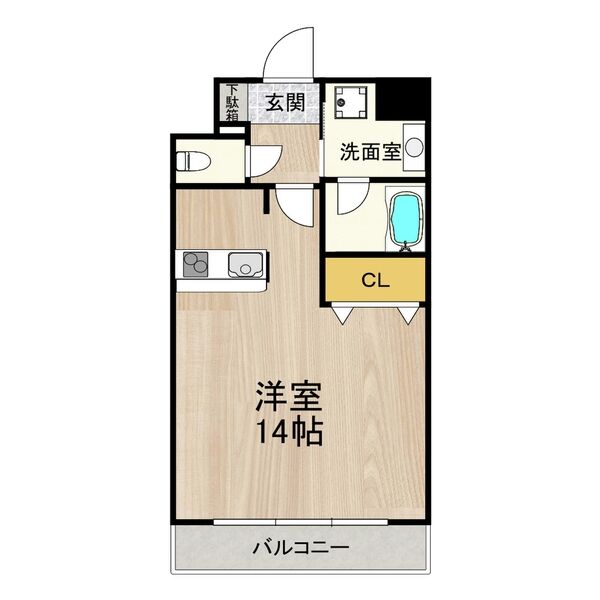
)
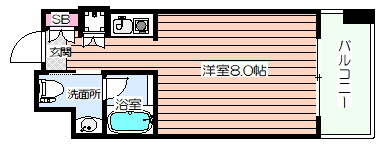
)
)

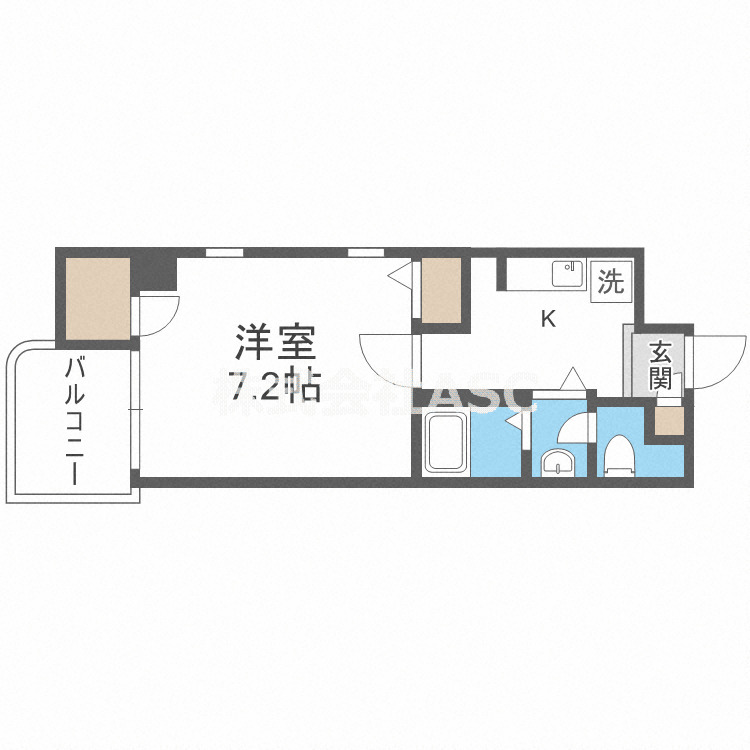


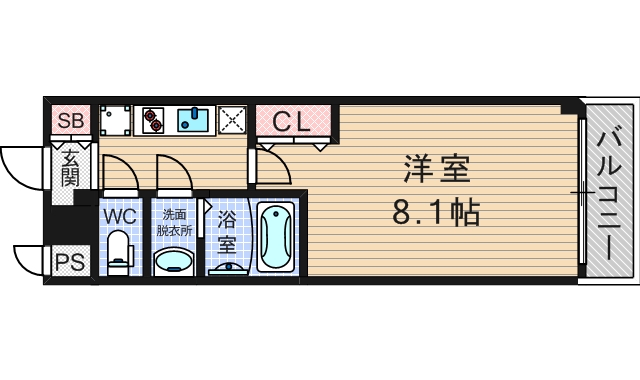

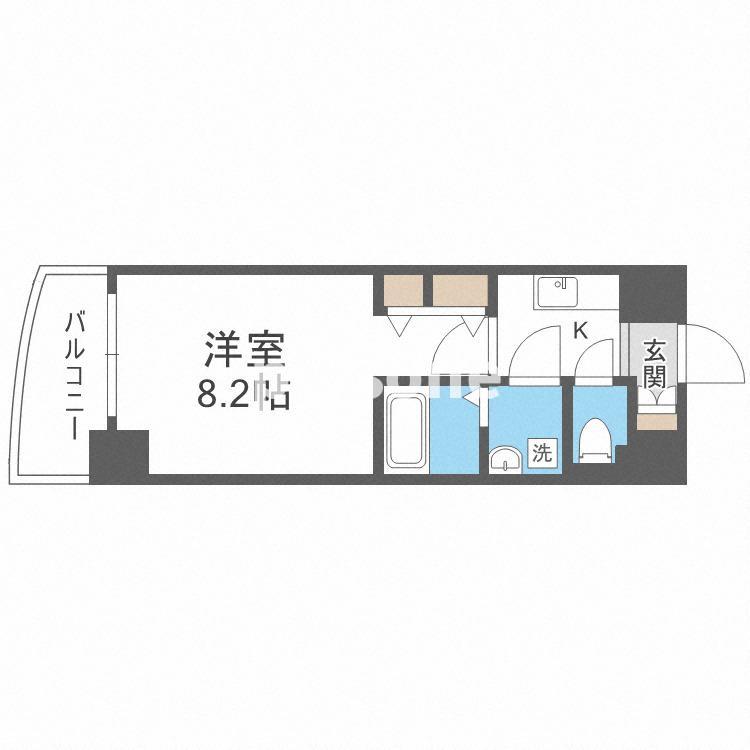


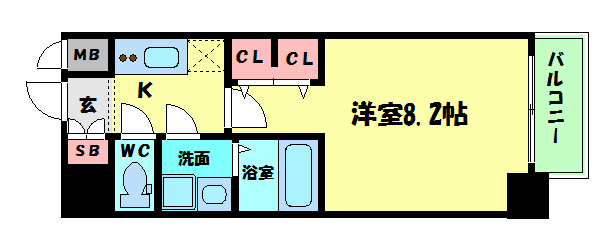

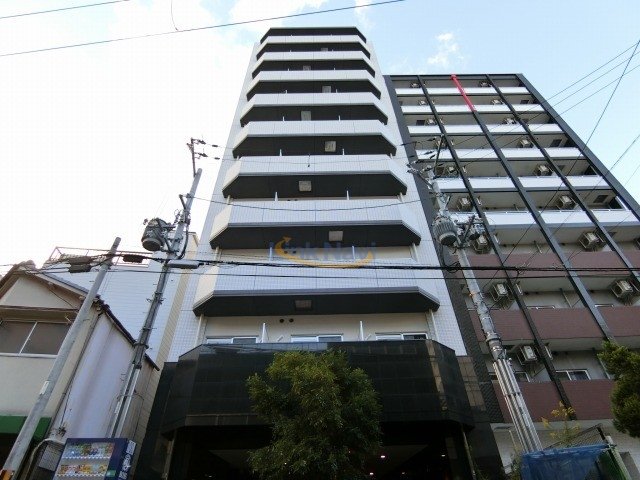
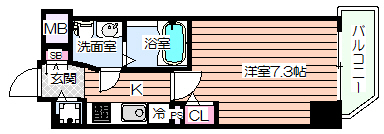
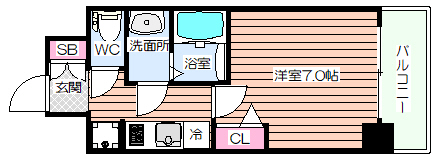
)
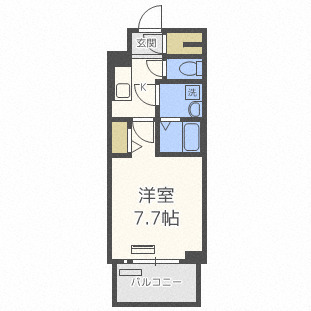
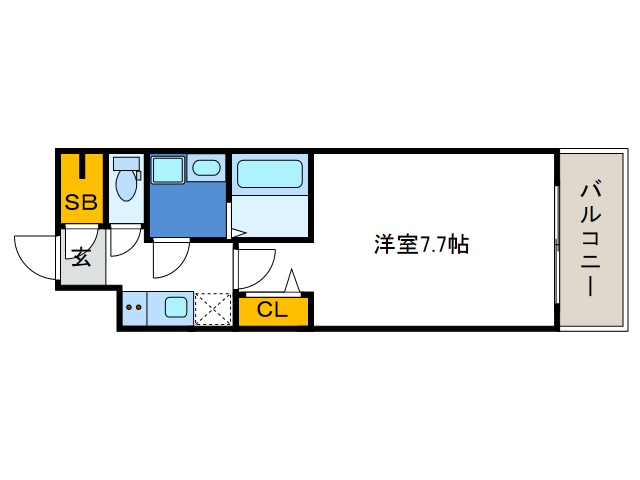
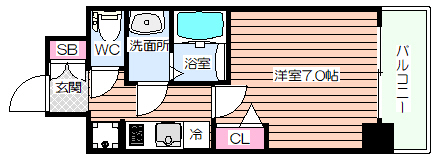




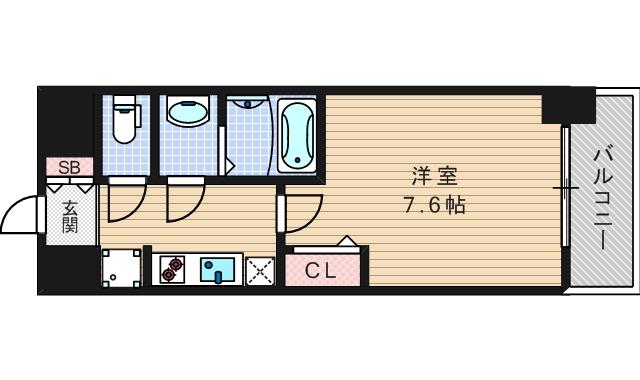
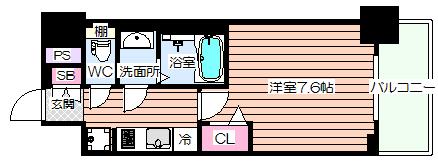
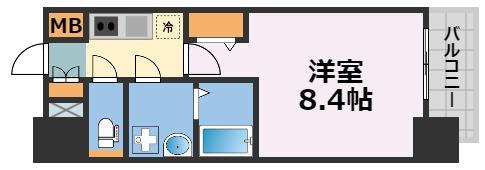




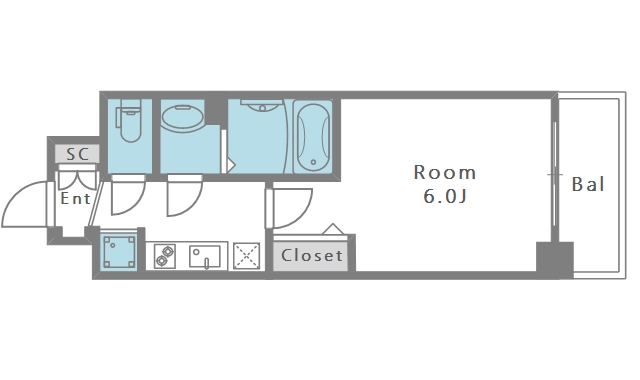
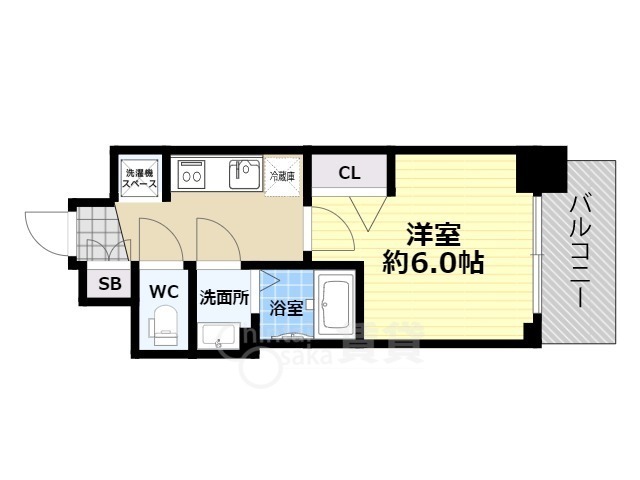

)

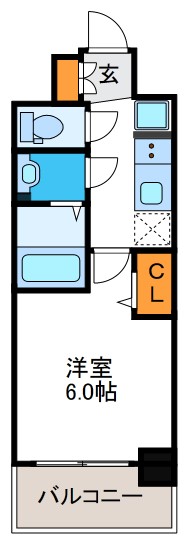

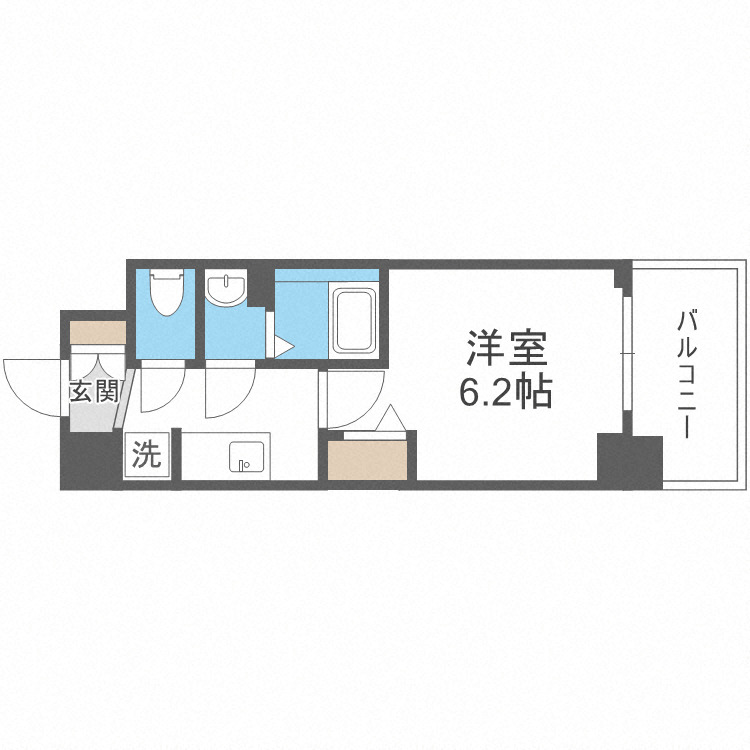

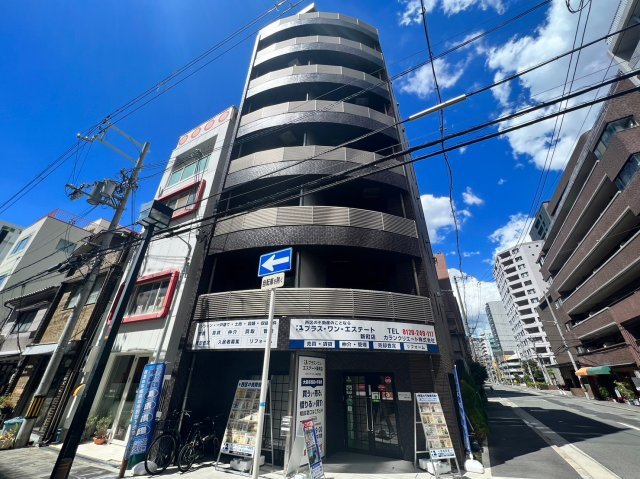
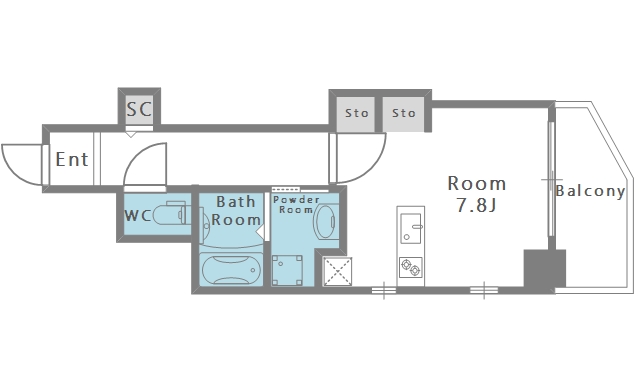
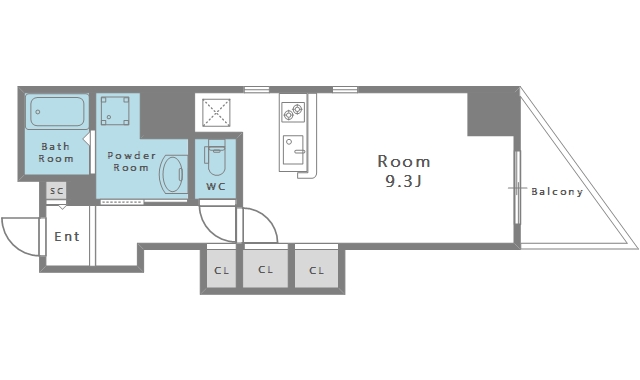


)
)
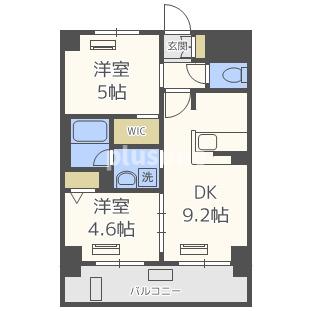
)
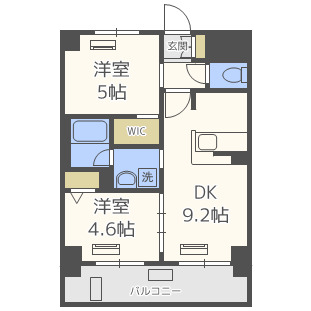
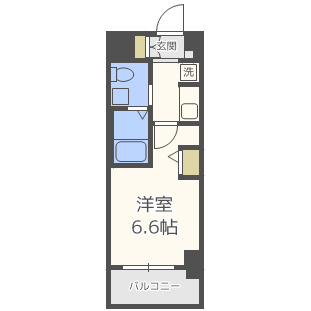

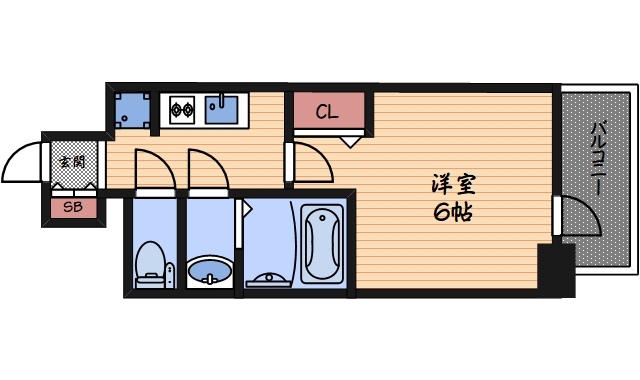
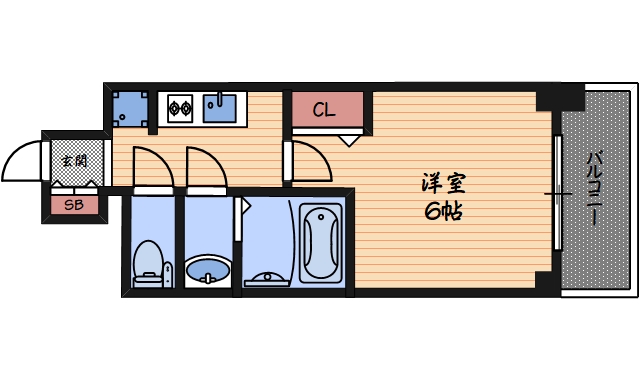

)
)
)
)
)
)
)
)
)
)
)
)
)
)
