アーバネックス菊川(東京都墨田区 / 菊川駅) の賃貸物件情報
募集中のお部屋が1件あります
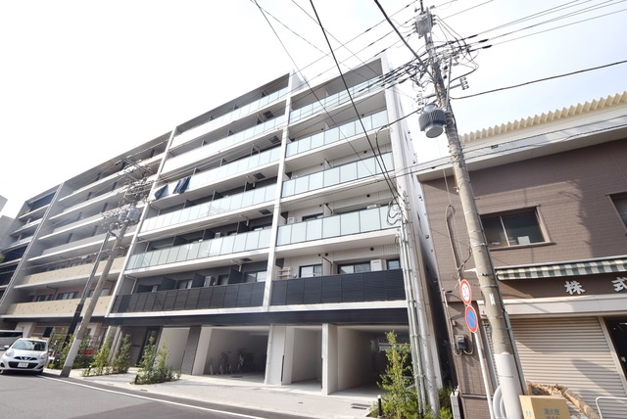
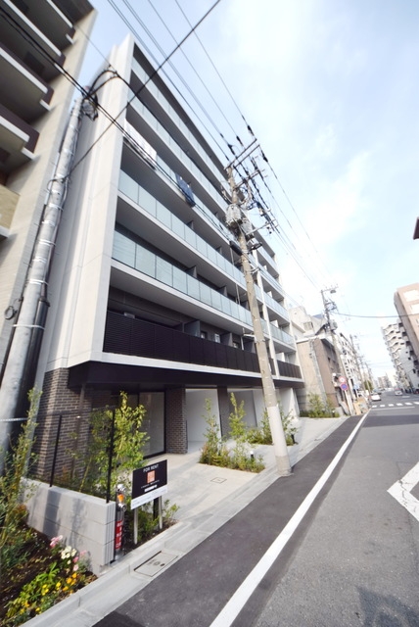
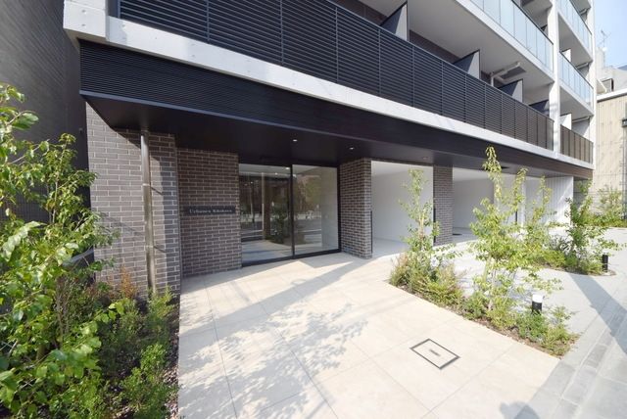
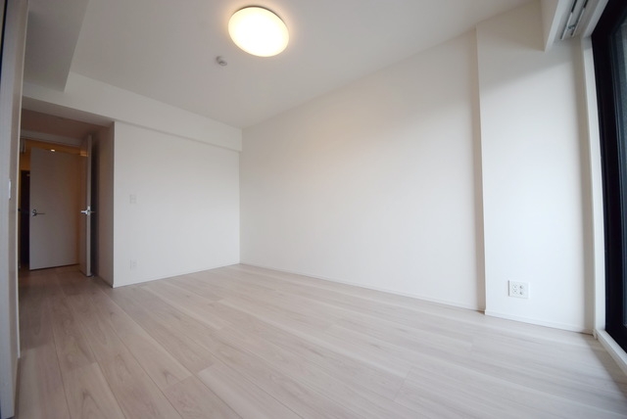
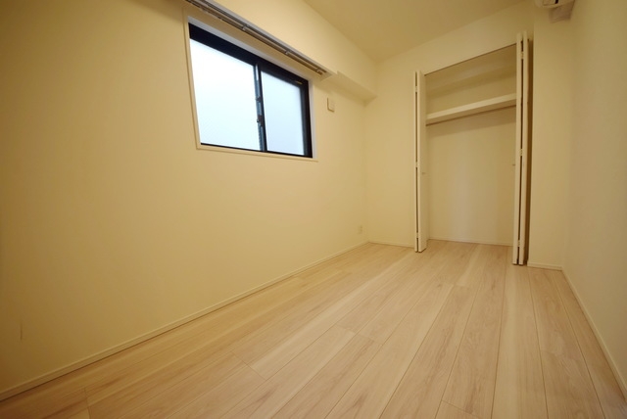
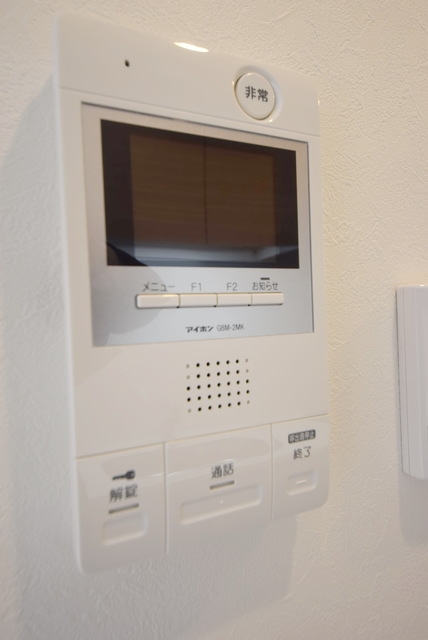
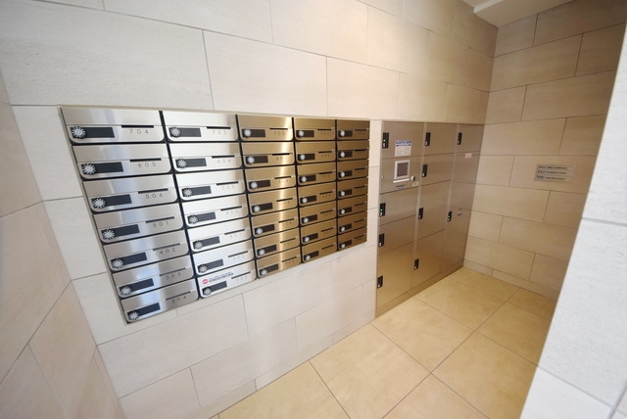
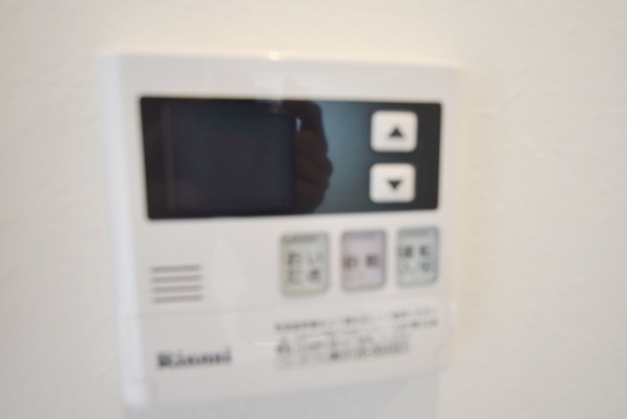
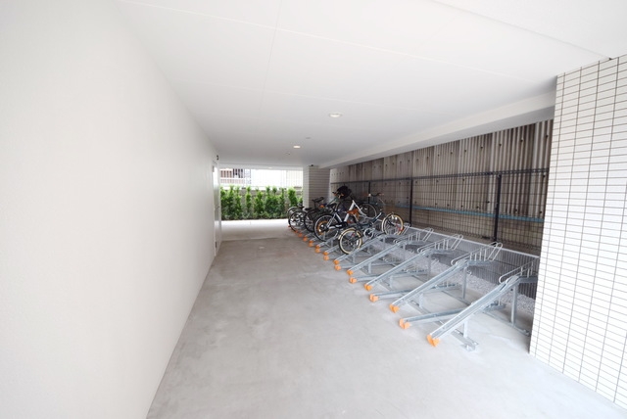
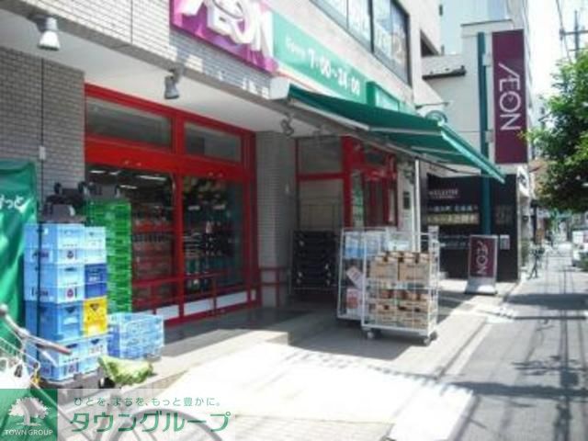
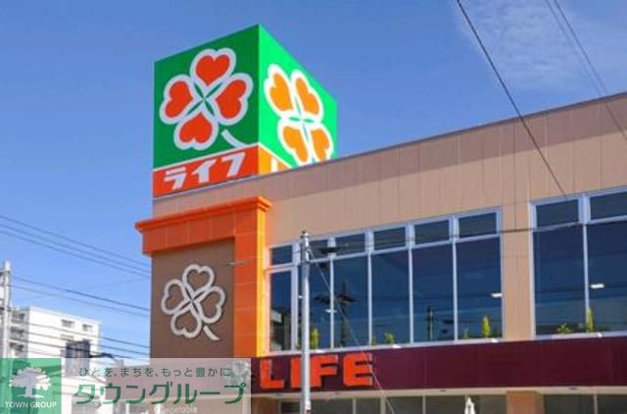
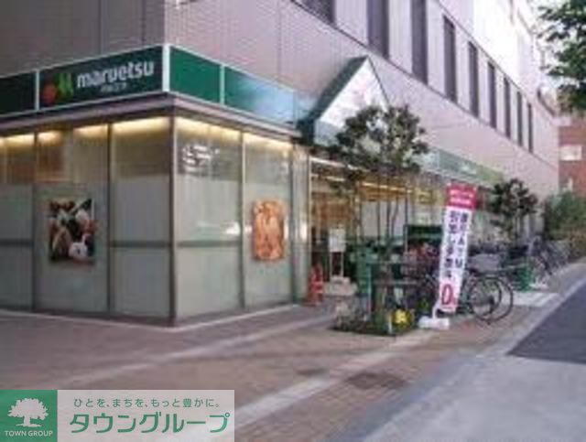
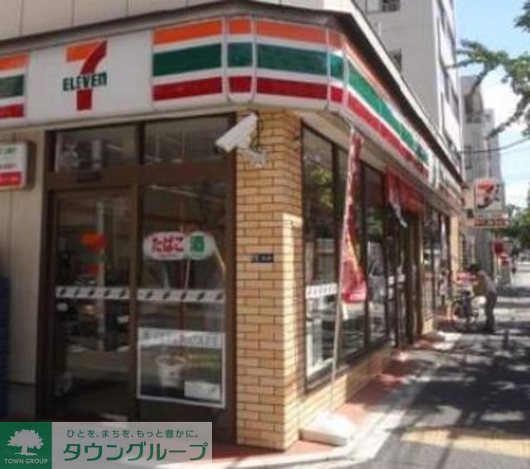
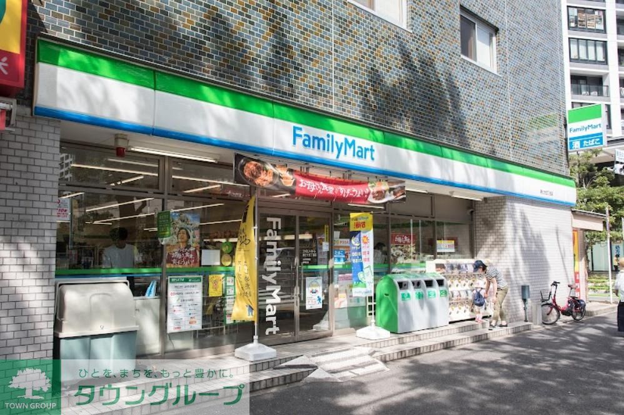
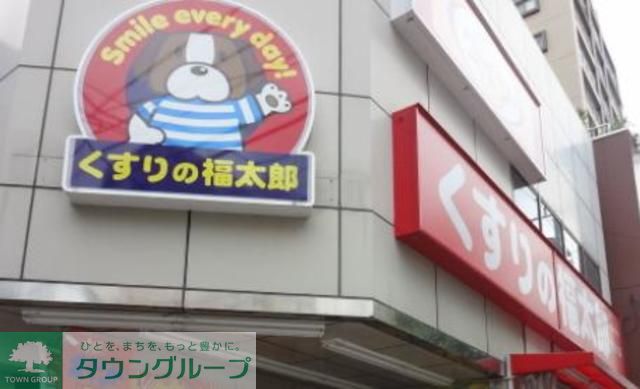















1/15
1/15
- 建物
- マンション (鉄筋コンクリート)
- 築年数
- 築6年 (2020年)
- 駐車場
- 無
- 交通
- 都営新宿線 / 菊川駅徒歩7分
- 都営新宿線 / 森下駅徒歩12分
- 住所
- 東京都墨田区立川3丁目18-11
アーバネックス菊川とは
東京都墨田区立川3丁目に建つ「アーバネックス菊川」のご紹介です。 2020年1月に建てられた総戸数34戸の「アーバネックス菊川」は、1DK~2LDKのお部屋を取り揃えた地上7階建て高級デザイナーズマンションです。エントランスには植栽が施されています。 セキュリティに配慮され、オートロック、TVモニター付きインターホン、24時間セキュリティシステム、ディンプルキー、ダブルロックが完備されています。また、敷地内ゴミ置き場は24時間利用可能です。室内設備にはケーブルテレビ、浴室テレビ、室内ランドリーポールが含まれます。全住戸バルコニー付きのため、採光性と通気性の良い住環境です。駐車場は月額38,500円、バイク置き場と駐輪場はお問い合わせください。 最寄りの「菊川駅」から徒歩7分、「両国駅」「森下駅」「住吉駅」からも徒歩圏内です。 物件周辺には24時間営業のスーパーや飲食店があり、お買い物や外食に便利な立地です。また、「猿江恩賜公園」からも程近く、ウォーキングやジョギングを楽しめます。
- コンビニエンスストア 30m
- スーパーマーケット 140m
- ドラッグストア 450m
その他
- 駐車/駐輪
- 無
- 入居時期
- 即
- 損保
- 住宅保険: 要
- 保証代行人
- 加入要 会社名: その他 費用: 初回保証委託料(最低15,000円):月額賃料等の50%、 2年目以降:10,000円/年
- その他費用
- -
- 情報
情報登録日:2026/2/28
情報更新日:2026/2/27
次回更新予定日:2026/3/6
- 備考
- 現況: 空家 更新料: 新賃料の1.0ヶ月分 契約期間: 2年 管理人: 巡回
この建物からのPick Up
2LDK/3階
1/24
1/24
20.5 万円 / 管理費15,000円
適用で最大2年間4.8万円割引
本物件のヘヤワリ適用可否については、不動産会社へご確認ください。
- 敷金
- 20.5万円
- 保証金
- なし
- 礼金
- 無料
- 広さ
- 40.56㎡
- 階数
- 3階 / 7階建
- 間取り
- 2LDK (LDK10.7帖 / 洋4.5帖 / 洋3.1帖)
- 向き
- 南
無料で10秒! カンタンお問い合わせ

アーバネックス菊川
敷
20.5万円礼
無料特徴
バス・トイレ別
2階以上
エアコン付き
ペット相談可
駐車場あり
室内洗濯機置場
オートロック
洗面所独立
- 入居条件
- 即入居可、事務所(SOHO)不可
- バス・トイレ
- 専用バス、追焚機能浴室、浴室乾燥機、バストイレ別、オートバス、専用トイレ、シャワー、温水洗浄便座、洗面所独立
- キッチン
- システムキッチン、ガスコンロ対応、3口以上コンロ
- セキュリティ
- オートロック、防犯カメラ、24時間セキュリティ
- 室内設備
- BS、クロゼット、光ファイバー、エアコン、インターネット対応、室内洗濯置、冷房、フローリング、CS、シューズボックス
- 部屋の特徴
- バルコニー、二階以上
- 共用部
- エレベーター、宅配ボックス
- その他の特徴
- 外壁タイル張り
無料で10秒! カンタンお問い合わせ

アーバネックス菊川
敷
20.5万円礼
無料おすすめ物件 (10件)
賃貸マンション
ファーストパークレジデンス
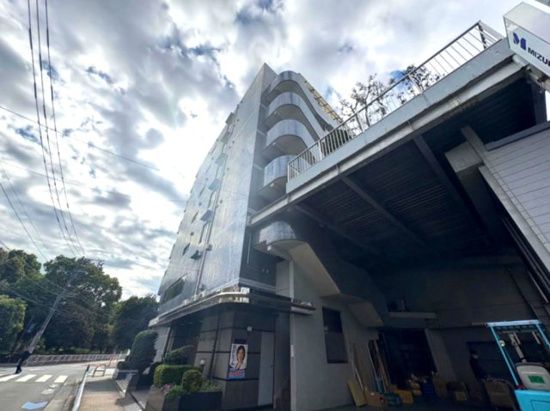
都営大江戸線 / 森下駅 徒歩12分
築33年 / 7階建
東京都江東区清澄1丁目
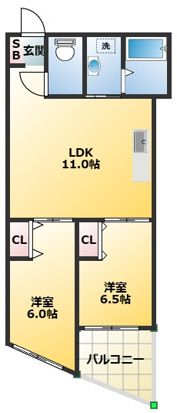
17.9万円 / 管理費なし
敷
17.9万円礼
17.9万円2LDK / 59.9㎡ / 5階
賃貸マンション
グリーンコート
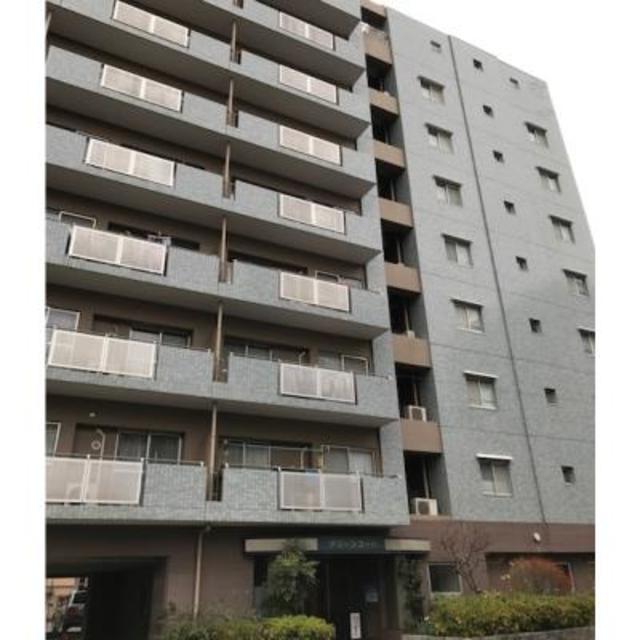
都営新宿線 / 菊川駅 徒歩10分
築30年 / 10階建
東京都墨田区緑4丁目10-1
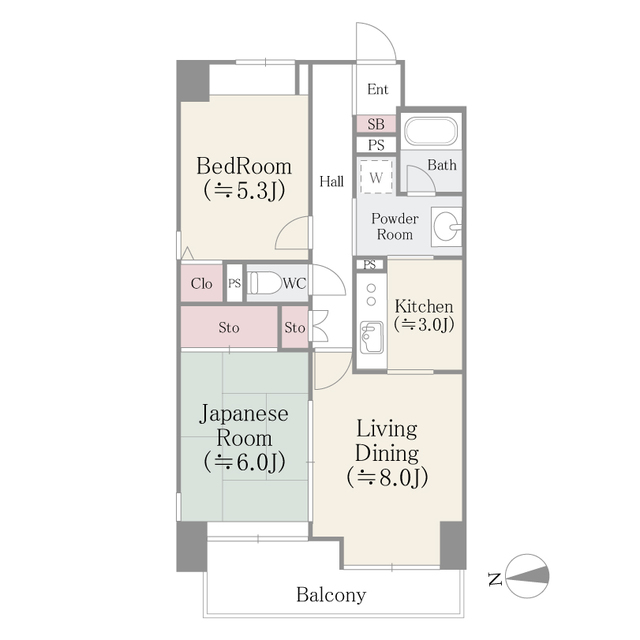
19.6万円 / 管理費10,000円
敷
19.6万円礼
19.6万円2LDK / 56㎡ / 8階
賃貸マンション
レクセルマンション錦糸町
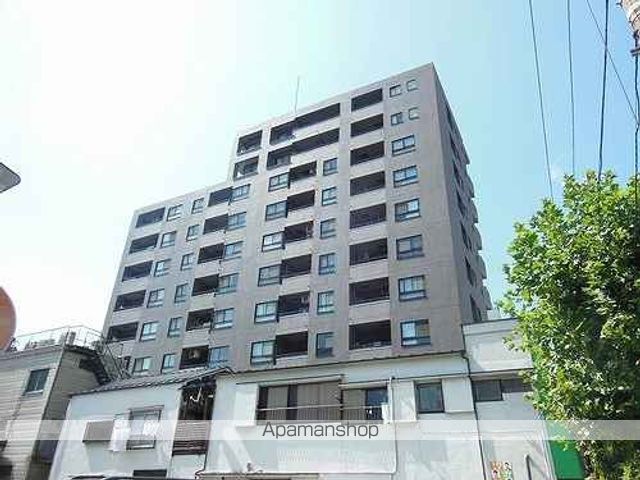)
都営新宿線 / 菊川駅 徒歩8分
築27年 / 11階建
東京都墨田区緑3丁目10-8
)
18.5万円 / 管理費なし
敷
37万円礼
18.5万円2LDK / 55.5㎡ / 7階
賃貸マンション
ビレッジハウス井崎1号棟
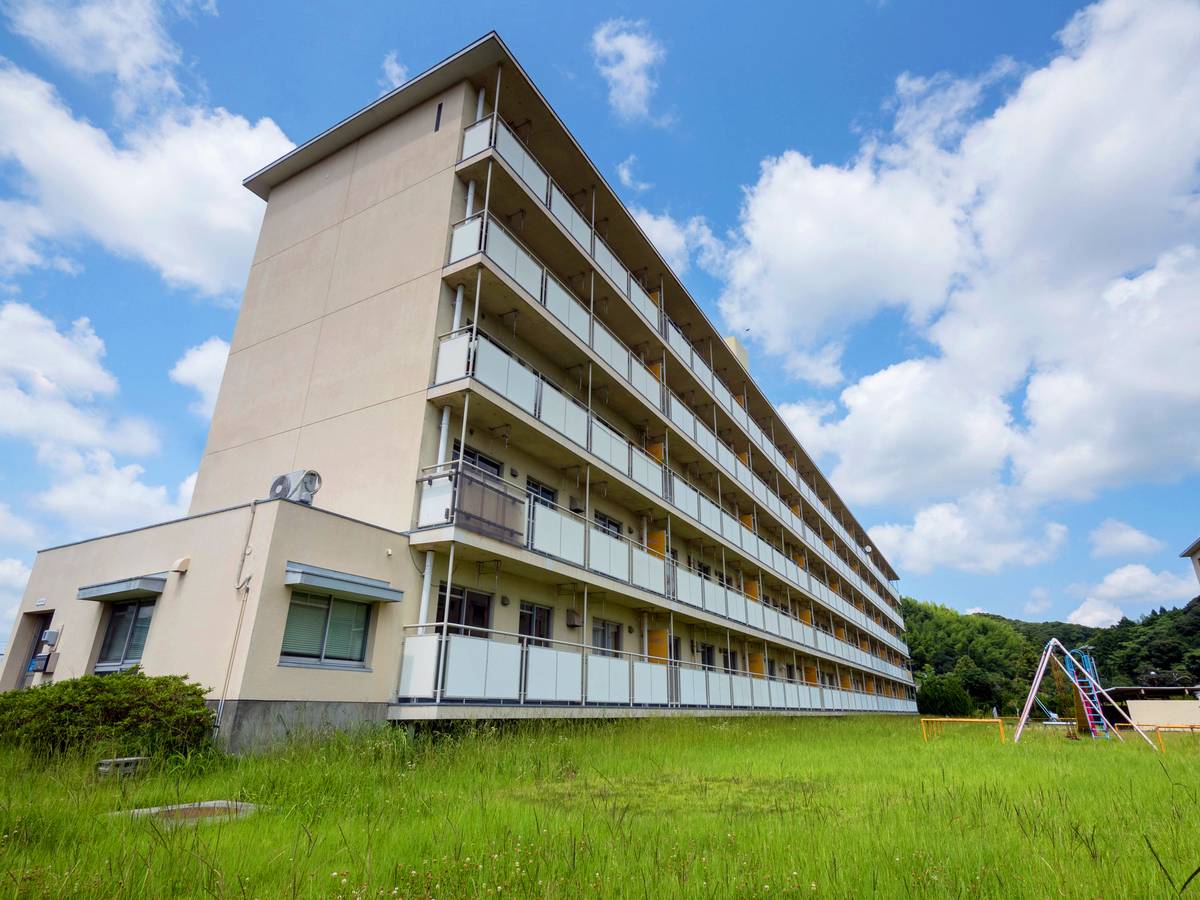
東海道本線 / 掛川駅 バス16分 井崎下車 徒歩2分
築45年 / 5階建
静岡県掛川市高瀬30-4
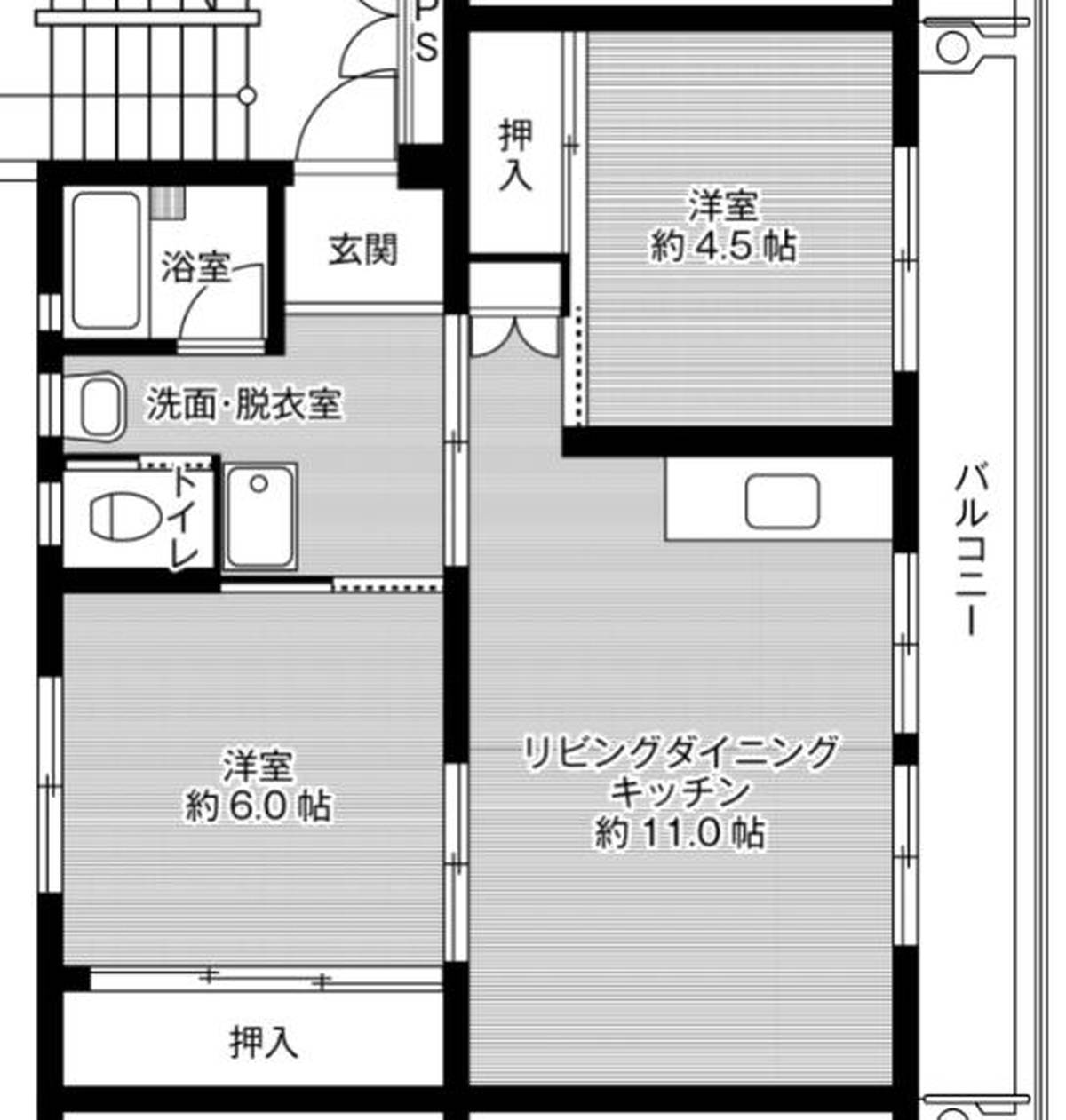
3.38万円 / 管理費なし
敷
無料礼
無料2LDK / 53.96㎡ / 4階
賃貸マンション
ビレッジハウス御前崎1号棟
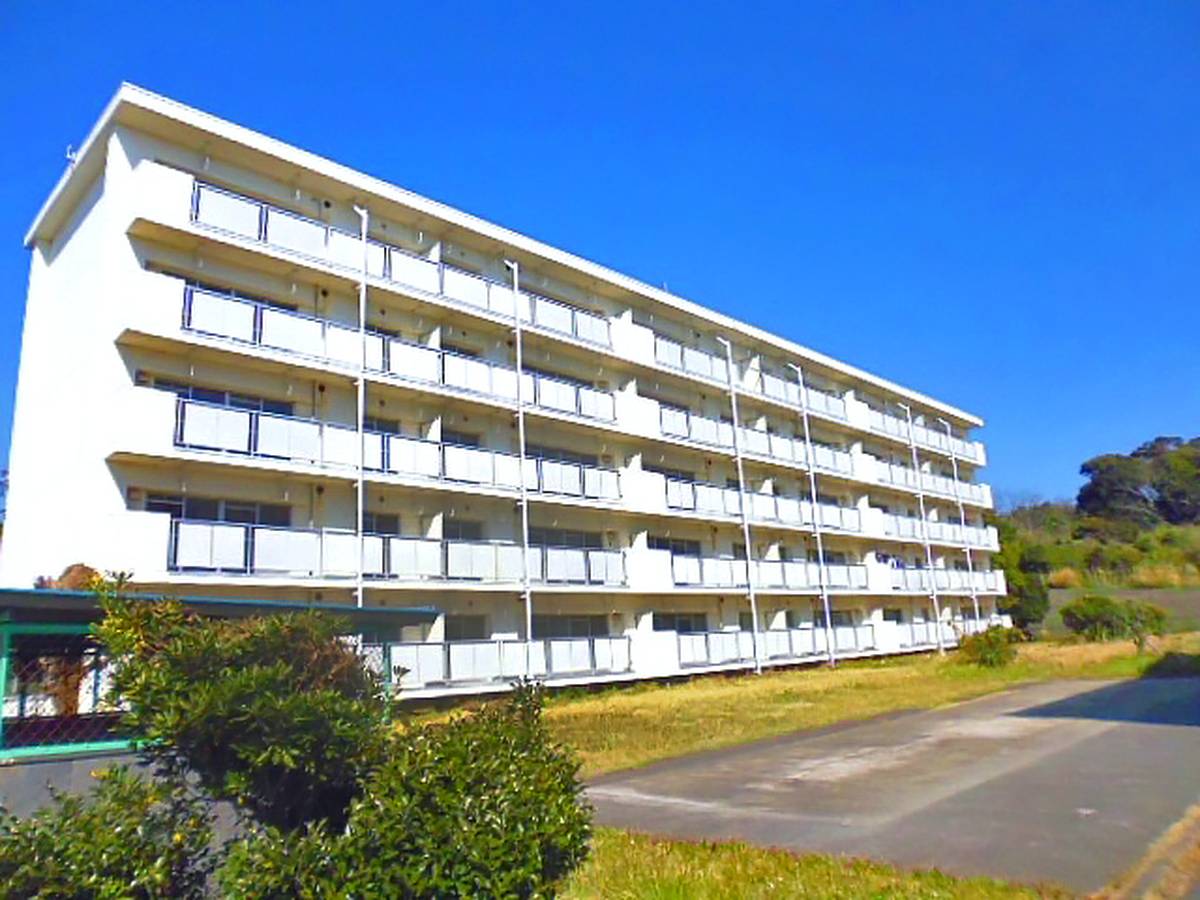
東海道本線 / 菊川駅 バス54分 白浜下下車 徒歩5分
築35年 / 5階建
静岡県御前崎市白羽1108-1
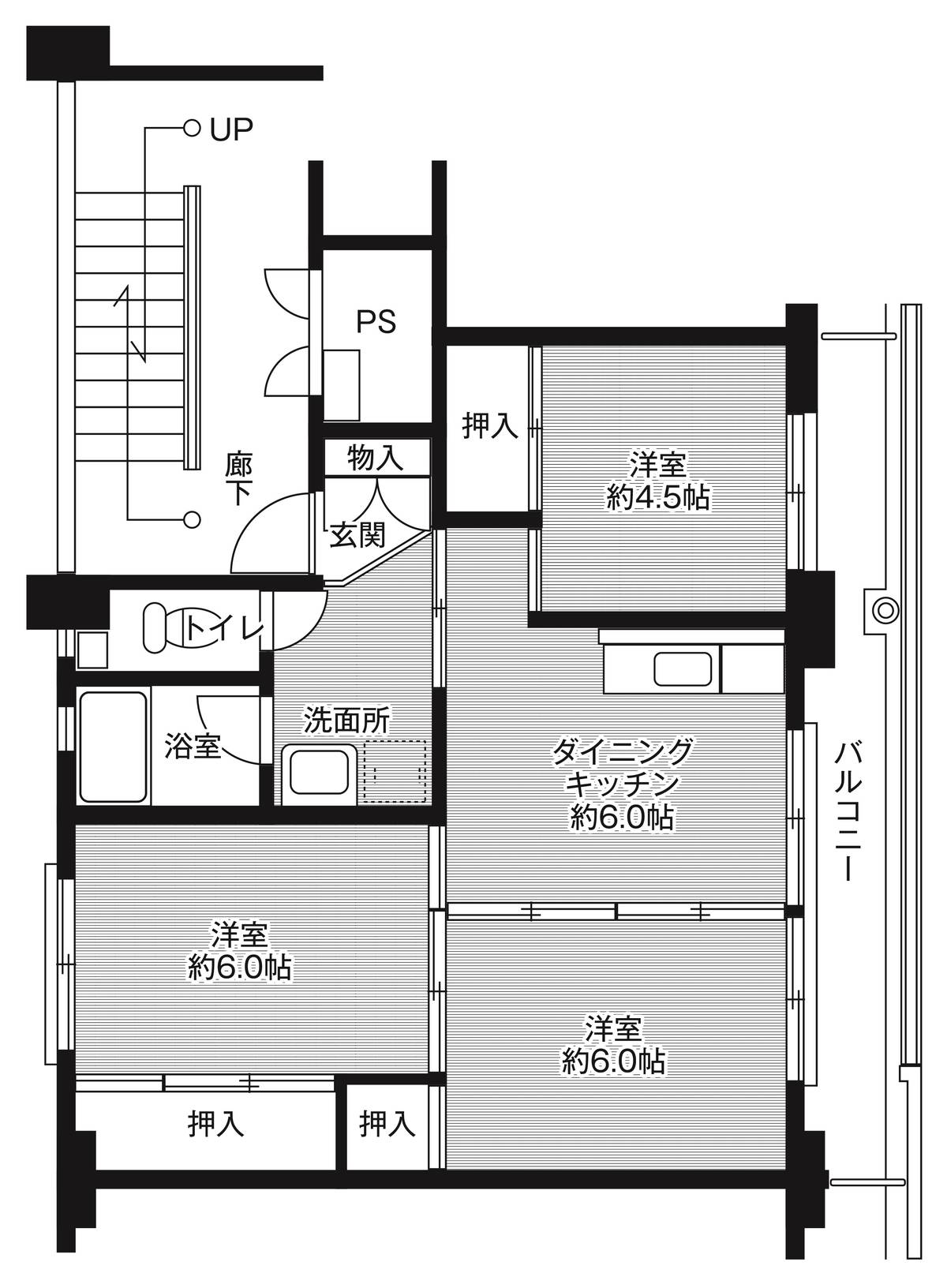
3.52万円 / 管理費なし
敷
無料礼
無料3DK / 53.08㎡ / 1階
賃貸マンション
ビレッジハウス城山下2号棟
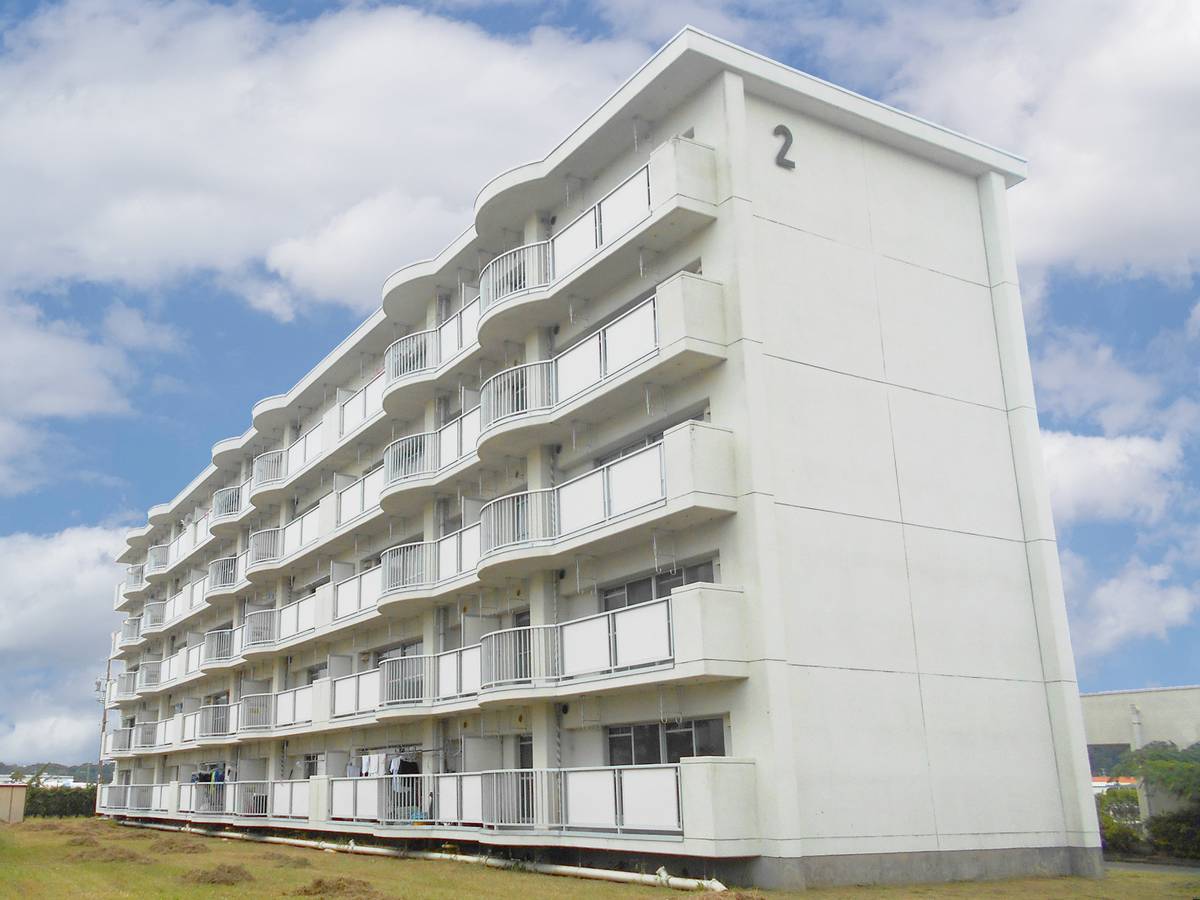
東海道本線 / 菊川駅 バス15分 川中公民館下車 徒歩7分
築33年 / 5階建
静岡県菊川市川上1271-4

3.37万円 / 管理費なし
敷
無料礼
無料3DK / 53.08㎡ / 4階
賃貸マンション
プレールドゥーク両国2
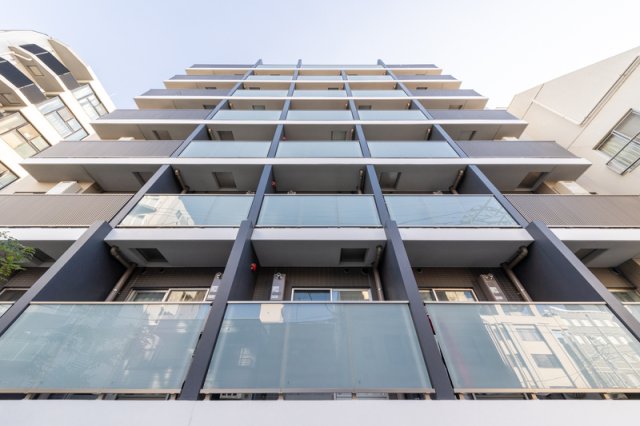
都営新宿線 / 菊川駅 徒歩8分
築10年 / 8階建
東京都墨田区緑3丁目
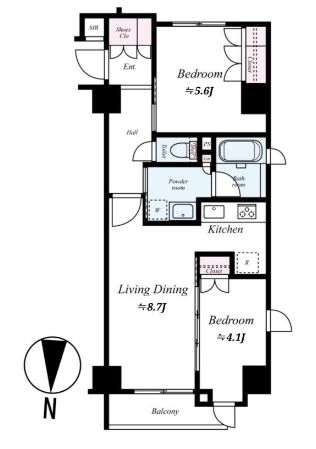
20.5万円 / 管理費10,000円
敷
20.5万円礼
20.5万円2LDK / 51.14㎡ / 7階
賃貸マンション
セゾンドミキ
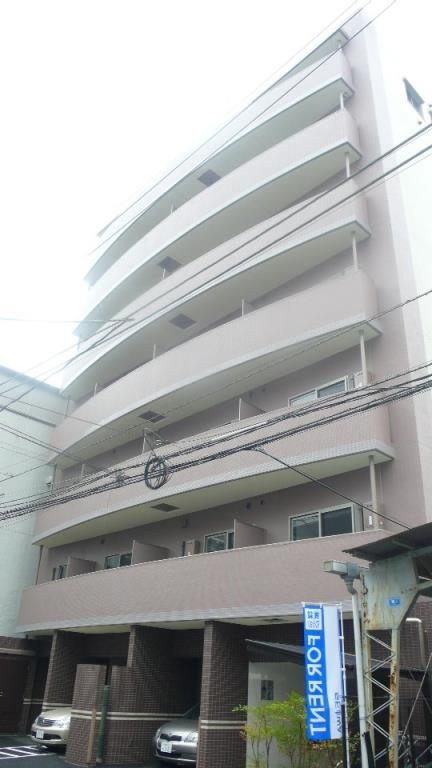
都営新宿線 / 森下駅 徒歩17分
築17年 / 7階建
東京都墨田区亀沢1丁目
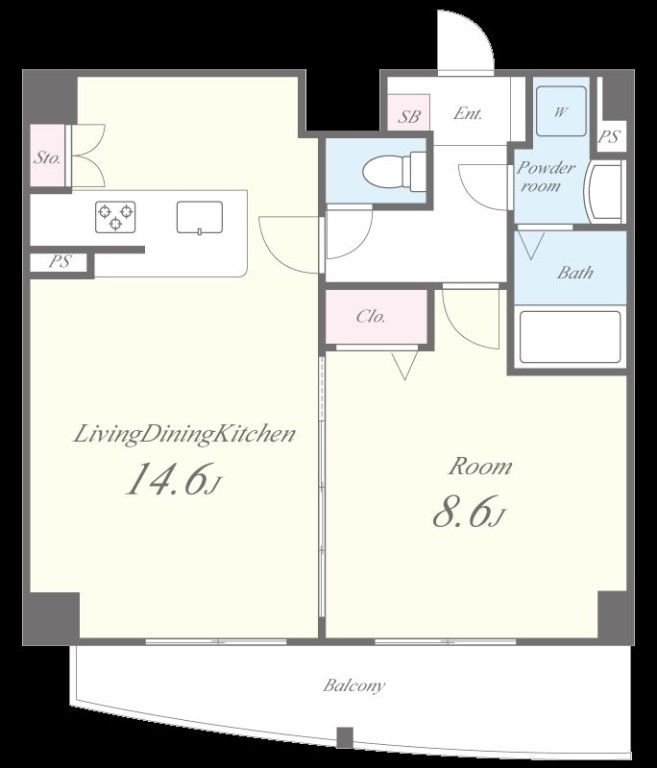
家賃カード決済可
18.5万円 / 管理費13,000円
敷
18.5万円礼
18.5万円1LDK / 51.08㎡ / 6階
賃貸マンション
ファーストパークレジデンス

都営大江戸線 / 森下駅 徒歩12分
築33年 / 7階建
東京都江東区清澄1丁目

17.9万円 / 管理費なし
敷
17.9万円礼
17.9万円2LDK / 59.9㎡ / 5階
賃貸マンション
グリーンコート

都営新宿線 / 菊川駅 徒歩10分
築30年 / 10階建
東京都墨田区緑4丁目10-1

19.6万円 / 管理費10,000円
敷
19.6万円礼
19.6万円2LDK / 56㎡ / 8階
賃貸マンション
レクセルマンション錦糸町
)
都営新宿線 / 菊川駅 徒歩8分
築27年 / 11階建
東京都墨田区緑3丁目10-8
)
18.5万円 / 管理費なし
敷
37万円礼
18.5万円2LDK / 55.5㎡ / 7階
賃貸マンション
ビレッジハウス井崎1号棟

東海道本線 / 掛川駅 バス16分 井崎下車 徒歩2分
築45年 / 5階建
静岡県掛川市高瀬30-4

3.38万円 / 管理費なし
敷
無料礼
無料2LDK / 53.96㎡ / 4階
賃貸マンション
ビレッジハウス御前崎1号棟

東海道本線 / 菊川駅 バス54分 白浜下下車 徒歩5分
築35年 / 5階建
静岡県御前崎市白羽1108-1

3.52万円 / 管理費なし
敷
無料礼
無料3DK / 53.08㎡ / 1階
賃貸マンション
ビレッジハウス城山下2号棟

東海道本線 / 菊川駅 バス15分 川中公民館下車 徒歩7分
築33年 / 5階建
静岡県菊川市川上1271-4

3.37万円 / 管理費なし
敷
無料礼
無料3DK / 53.08㎡ / 4階
賃貸マンション
プレールドゥーク両国2

都営新宿線 / 菊川駅 徒歩8分
築10年 / 8階建
東京都墨田区緑3丁目

20.5万円 / 管理費10,000円
敷
20.5万円礼
20.5万円2LDK / 51.14㎡ / 7階
賃貸マンション
セゾンドミキ

都営新宿線 / 森下駅 徒歩17分
築17年 / 7階建
東京都墨田区亀沢1丁目

家賃カード決済可
18.5万円 / 管理費13,000円
敷
18.5万円礼
18.5万円1LDK / 51.08㎡ / 6階
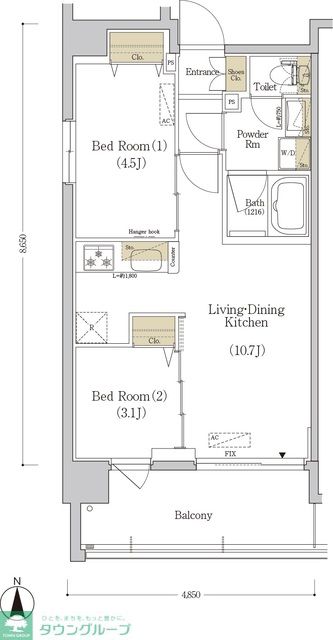
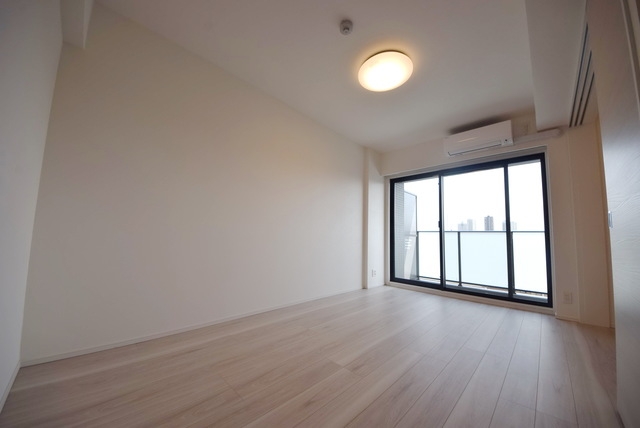
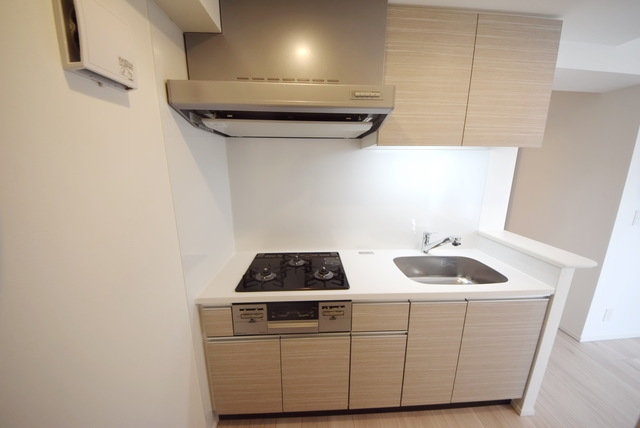
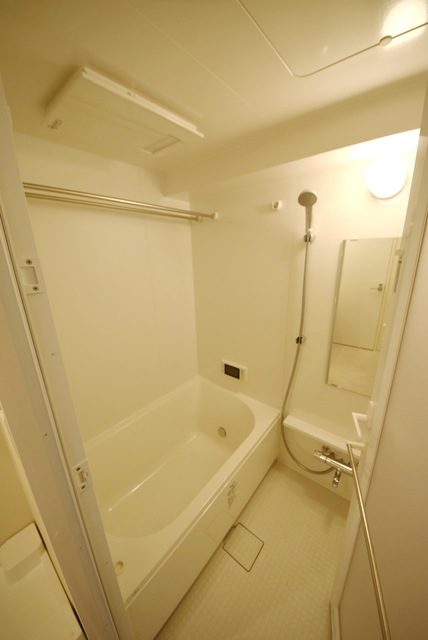
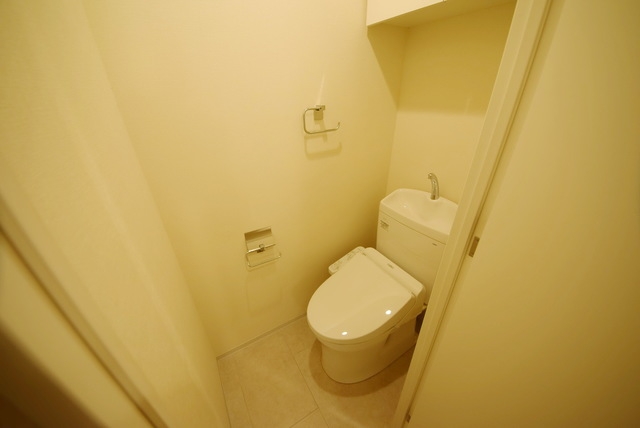
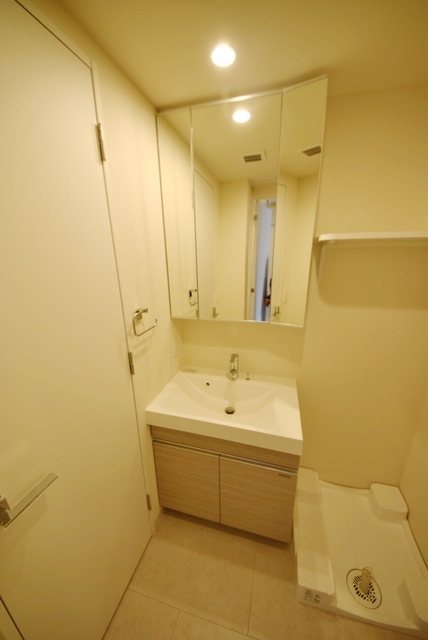
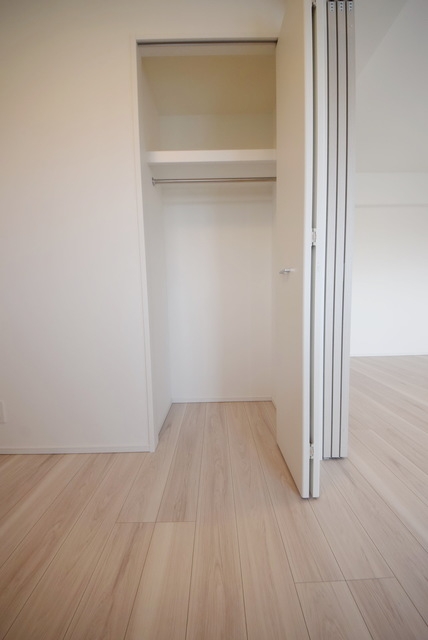
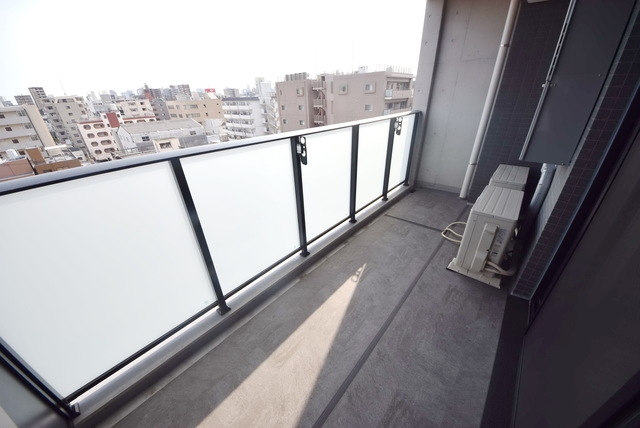
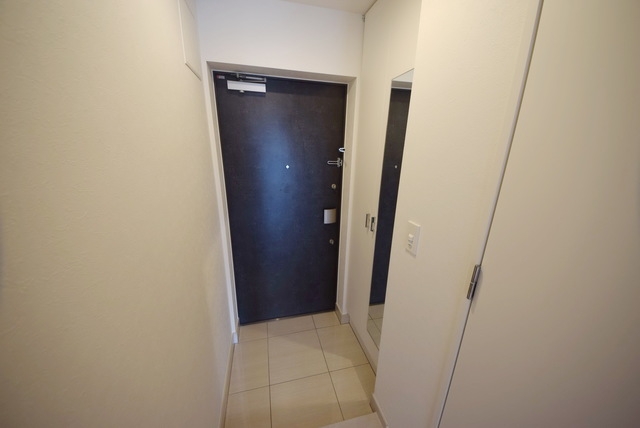
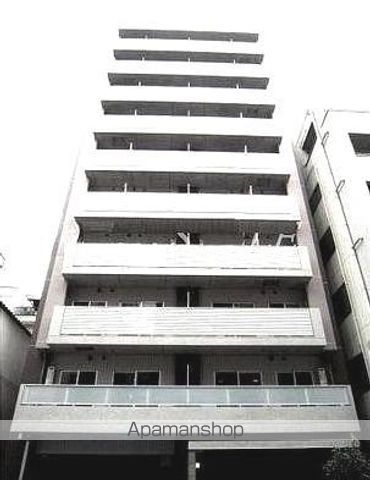)
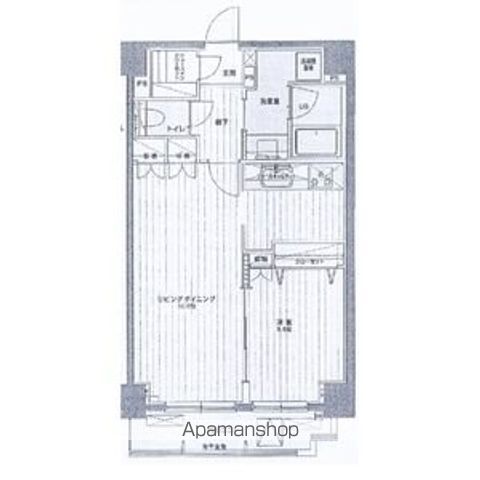)
)
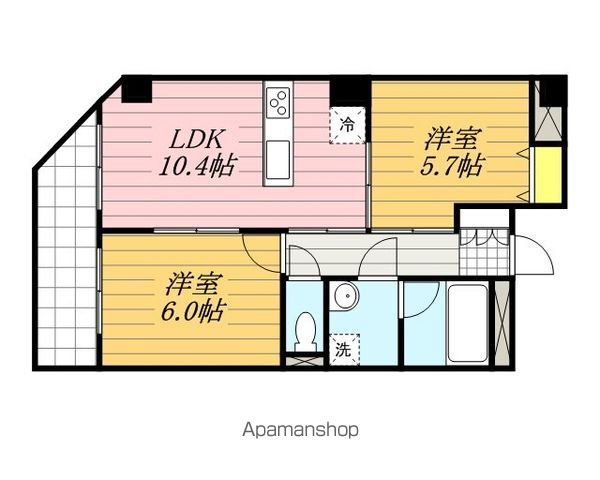)
