ティエラIII(北海道砂川市 / 砂川駅) の賃貸物件情報
募集中のお部屋が2件あります

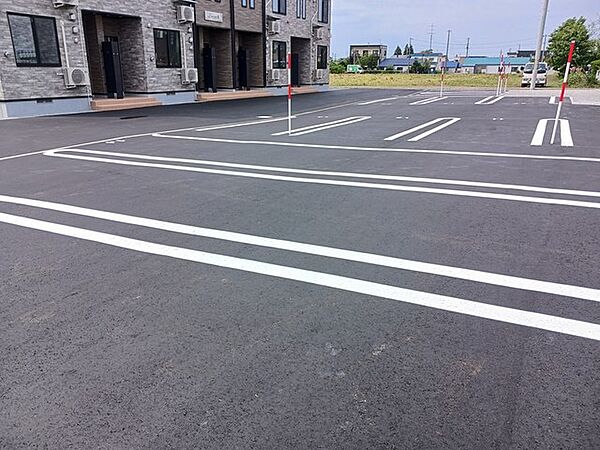

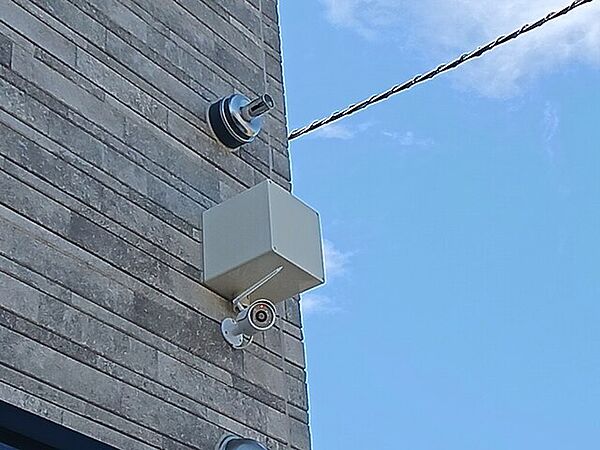

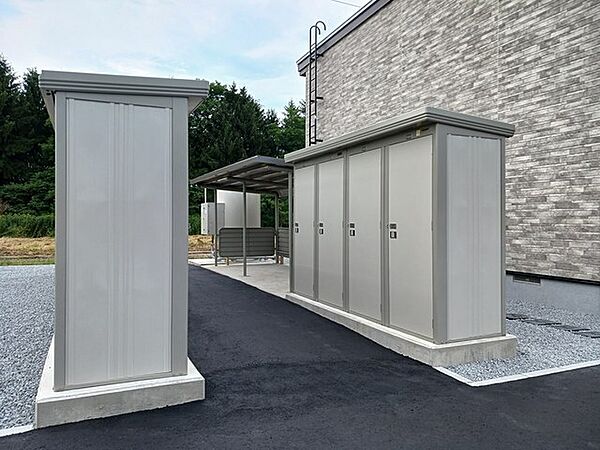
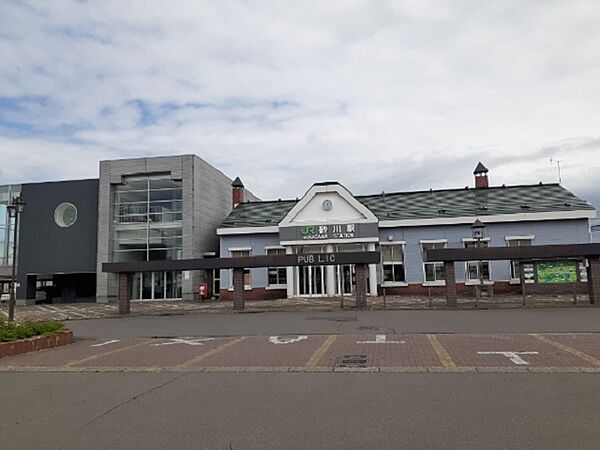

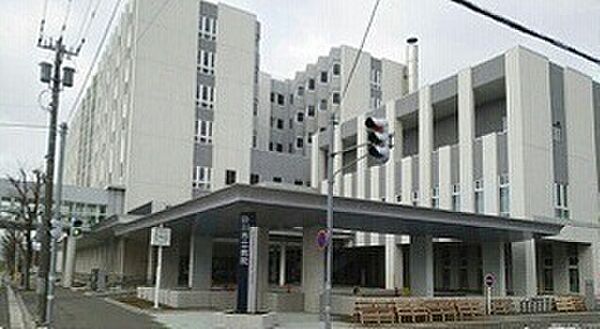
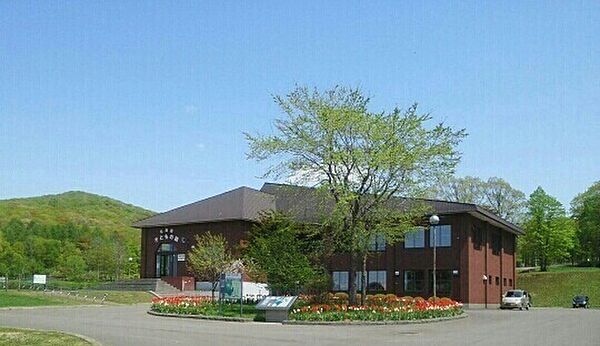
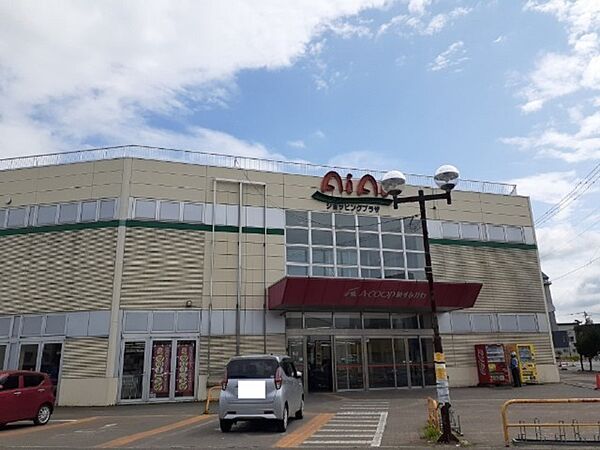
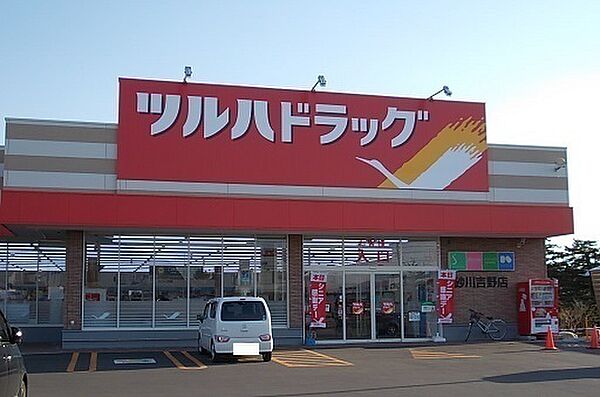












1/12
1/12
- 建物
- アパート (木造)
- 築年数
- 新築 (2025年)
- 駐車場
- 空有 費用: 3,300円 税: 税込み 距離: 0m
- 交通
- 函館本線 / 砂川駅徒歩25分
- 住所
- 北海道砂川市東四条南11丁目4番1-●●号
掲載中の物件(2件)
- 砂川駅 1980m
その他
- 駐車/駐輪
- 空有 費用: 3,300円 税: 税込み 距離: 0m
- 入居時期
- 即
- 損保
- 住宅保険: 要
- 保証代行人
- 加入要 会社名: ハウスリーブ株式会社 費用: 契約時保証委託料:2.2万/月額保証委託料:賃料総額の2.2%又は5.5% ※ペット可は2.5万/2.5%
- その他費用
- -
- 情報
情報登録日:2025/12/12
情報更新日:2025/12/20
次回更新予定日:2025/12/26
- 備考
- 現況: 空家 状態: 未入居 契約期間: 2年 管理会社: 大東建託パートナーズ LIFULL HOME'S物件番号: 1071560004728
この建物からのPick Up
1LDK/1階
1/20
1/20
6.45 万円 / 管理費4,400円
- 敷金
- 無料
- 保証金
- なし
- 礼金
- 無料
- 広さ
- 48.15㎡
- 階数
- 1階 / 2階建
- 間取り
- 1LDK (洋6.1帖 / LDK14.6帖)
- 向き
- 東
無料で10秒! カンタンお問い合わせ

ティエラIII
敷
無料礼
無料特徴
バス・トイレ別
2階以上
エアコン付き
ペット相談可
駐車場あり
室内洗濯機置場
オートロック
洗面所独立
- 入居条件
- 礼金不要、即入居可、保証人不要、ペット可、家賃・初期費用カード決済可、敷金不要、二人入居可
- バス・トイレ
- 追焚機能浴室、浴室乾燥機、給湯、バストイレ別、オートバス、シャワー付洗面化粧台、シャワー、温水洗浄便座、洗面所独立
- キッチン
- カウンターキッチン、システムキッチン、IHクッキングヒーター
- セキュリティ
- 防犯カメラ
- 室内設備
- BS、クロゼット、照明付、ネット使用料不要、エアコン、室内洗濯置、フローリング、CS、シューズボックス
- 共用部
- 駐輪場、宅配ボックス、敷地内駐車場
- その他の特徴
- 下水、公営水道、プロパンガス、駐車場あり
無料で10秒! カンタンお問い合わせ

ティエラIII
敷
無料礼
無料おすすめ物件 (10件)
賃貸物件
歌志内市字本町 2階建 1981年築

函館本線 / 砂川駅 バス40分 歌志内市街停下車 徒歩3分
築44年 / 2階建
北海道歌志内市字本町

3.8万円 / 管理費なし
敷
無料礼
無料2SLDK / 98.16㎡ / 1階
賃貸物件
歌志内市字文珠 1階建 1973年築

函館本線 / 砂川駅 バス40分 新泉町下車 徒歩7分
築52年 / 1階建
北海道歌志内市字文珠

3.8万円 / 管理費なし
敷
無料礼
無料3LDK / 92.54㎡ / 1階
賃貸物件
歌志内市字本町 2階建 1981年築

函館本線 / 砂川駅 バス40分 歌志内市街停下車 徒歩3分
築44年 / 2階建
北海道歌志内市字本町

3.8万円 / 管理費なし
敷
無料礼
無料2SLDK / 98.16㎡ / 1階
賃貸物件
歌志内市字文珠 1階建 1973年築

函館本線 / 砂川駅 バス40分 新泉町下車 徒歩7分
築52年 / 1階建
北海道歌志内市字文珠

3.8万円 / 管理費なし
敷
無料礼
無料3LDK / 92.54㎡ / 1階


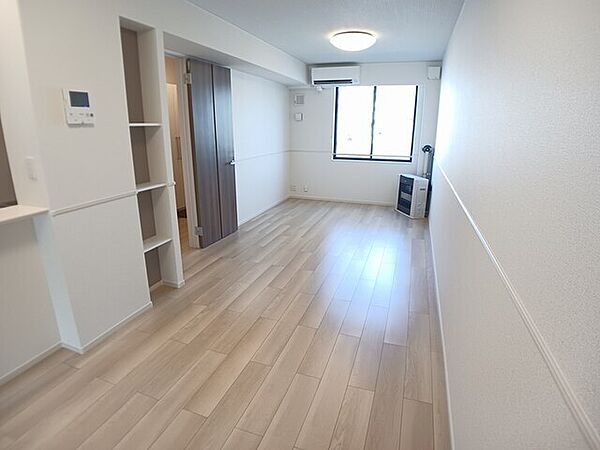
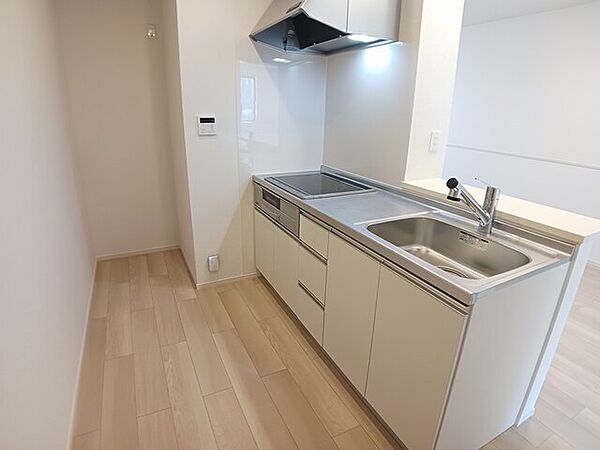

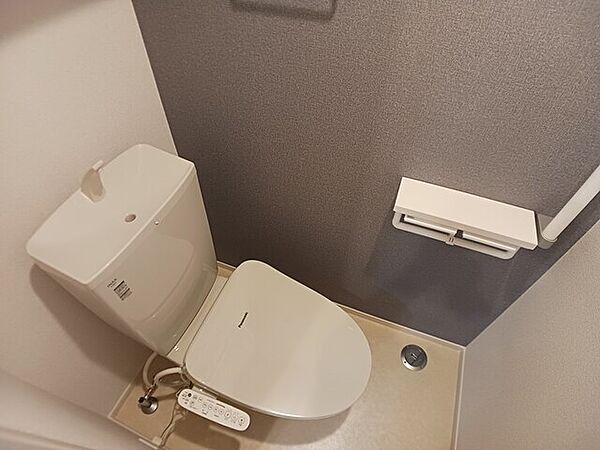
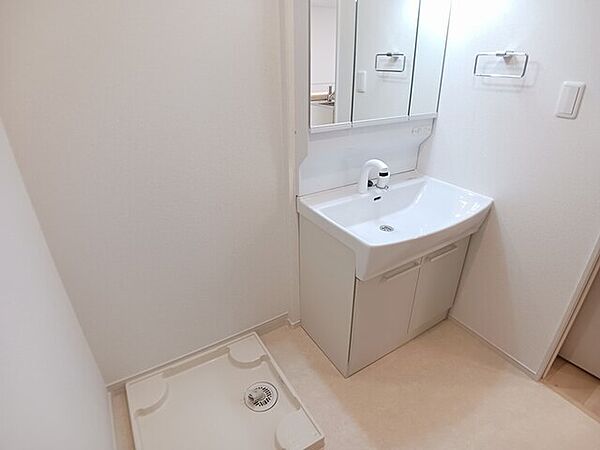




)
)
)
)








)
)
