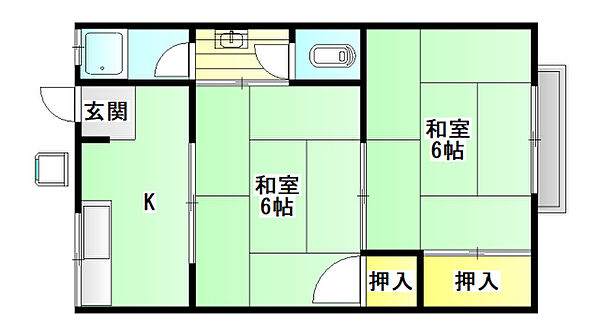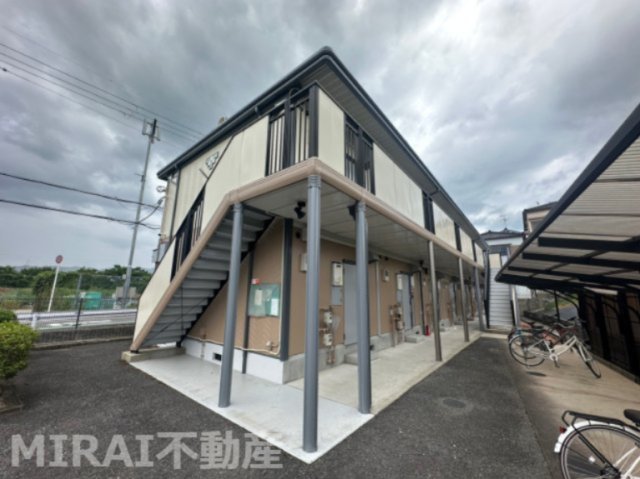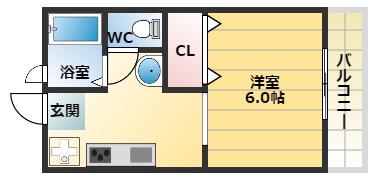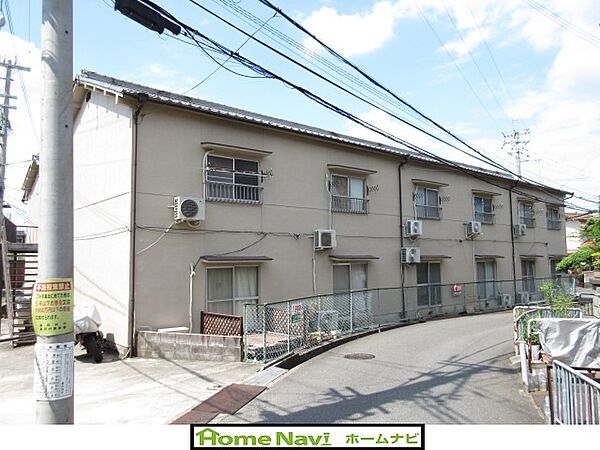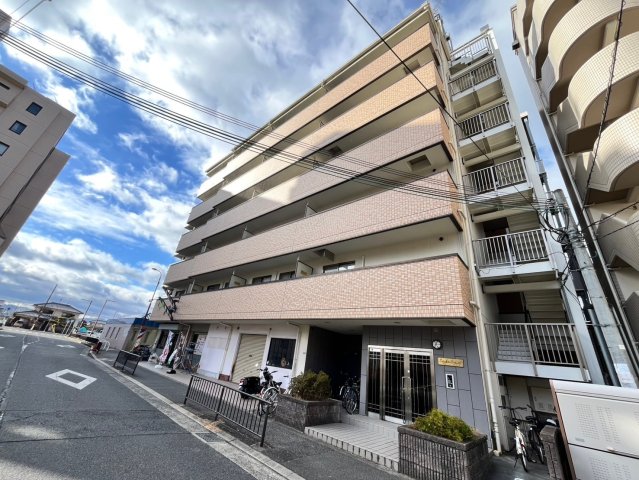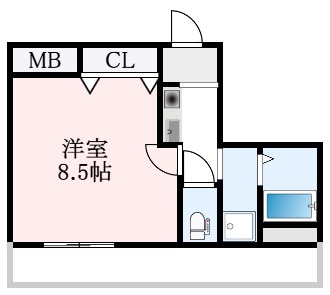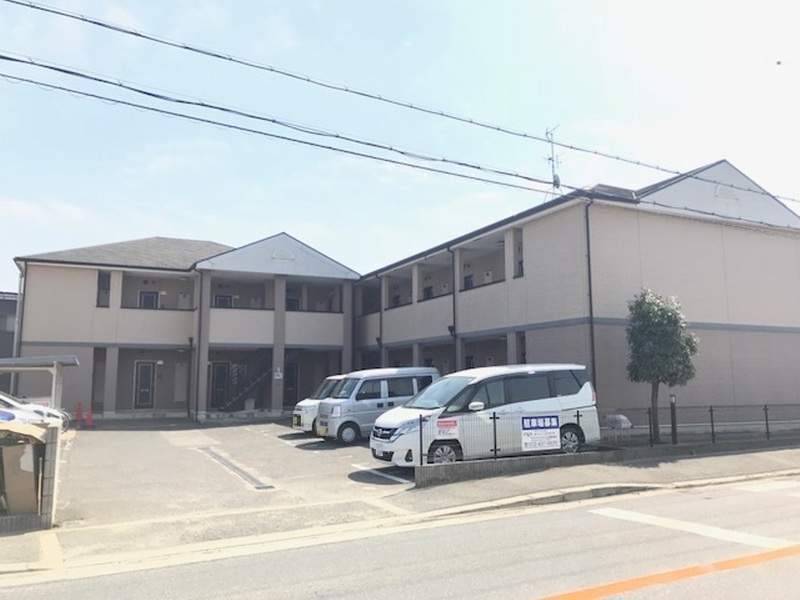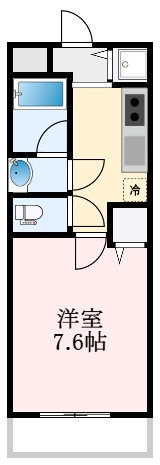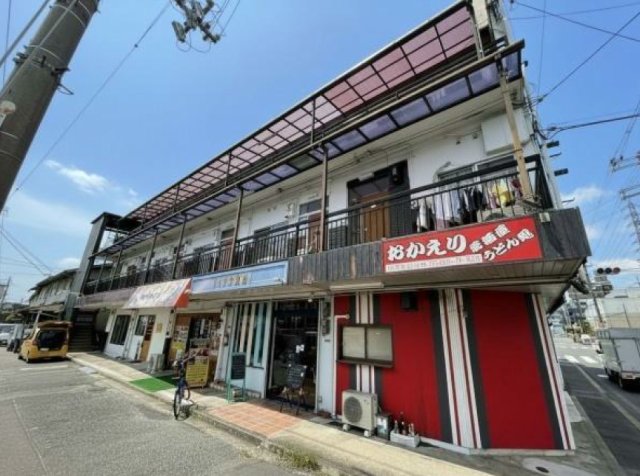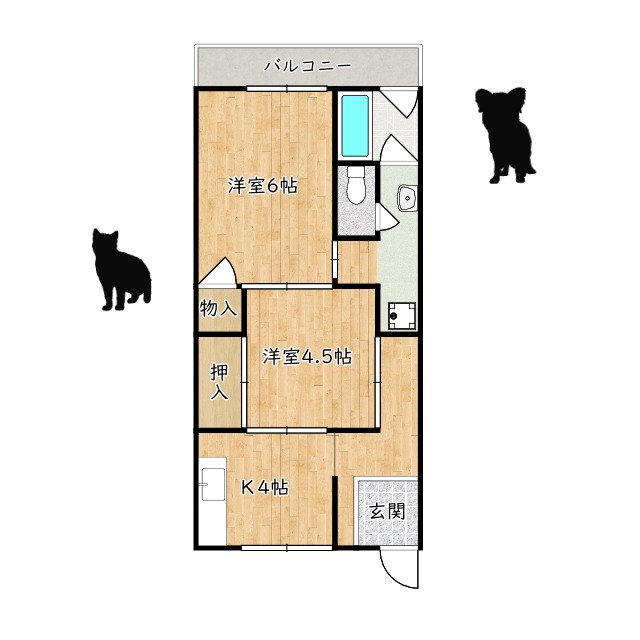第三ゆうむら文化2K/2階(大阪府富田林市 / 富田林駅)の賃貸
1/28
1/28
3.7万円
初期費用を知りたい管理費3,000円
- 敷金
- 無料
- 保証金
- なし
- 礼金
- 無料
- 広さ
- 33.33㎡
- 階数
- 2階 / 2階建
- 間取り
- 2K
- 建物
- アパート (木造)
- 築年数
- 築49年
- 向き
- 南
- 交通
- 近鉄長野線 / 富田林駅徒歩15分
- 近鉄長野線 / 富田林西口駅徒歩23分
- 住所
- 大阪府富田林市若松町4丁目
富田林市立新堂小学校 150m
富田林市立第一中学校 1210m
コンビニエンスストア 380m
スーパーマーケット 920m
ドラッグストア 450m
銀行 820m
無料で10秒! カンタンお問い合わせ

第三ゆうむら文化
敷
無料礼
無料特徴
バス・トイレ別
2階以上
エアコン付き
ペット相談可
駐車場あり
室内洗濯機置場
オートロック
洗面所独立
- 入居条件
- ペット不可、礼金不要、敷金不要、即入居可最新の空室状況が知りたい
- バス・トイレ
- 専用バス、専用トイレ、バストイレ別、シャワー、給湯、洗面所独立
- 室内設備
- エアコン、洗濯機置場、光ファイバーお部屋の詳しい情報を知りたい
- 部屋の特徴
- バルコニー、二階以上、最上階写真を送ってほしい
- 共用部
- 駐輪場
- その他の特徴
- 公営水道、プロパンガス
無料で10秒! カンタンお問い合わせ

第三ゆうむら文化
敷
無料礼
無料不動産会社からのコメント
第三祐村文化を当社は仲介手数料0円でご紹介致します。”抑えれた費用は家具・家電代にお使い下さいませ
当社は仲介手数料が0円です。 ”当社でお申込み頂けましたら、仲介手数料が0円ですので、初期費用を抑えてご契約頂けます。” ”現地待ち合わせでのご案内でも大丈夫でございます。” ”内覧のご予約は、是非、当社まで、お願い致します。” ”仲介手数料を0円にできる理由はご説明させて頂いております。”
その他
- 駐車/駐輪
- 要確認 / あり駐車可能な車種や台数を知りたい
- 入居時期
- 損保
- 住宅保険: 要
- 保証人代行
- -
- その他費用
- 情報
情報登録日:2022/4/7
情報更新日:2026/1/10
次回更新予定日:2026/1/24
提供元:LIFULL HOME'S
- 備考
- 現況: 空家 LIFULL HOME'S物件番号: 1250590025800
取扱い会社
- 取扱い会社
- 株式会社ホームナビ条件が近い物件も紹介してほしい
- 免許番号
- 大阪府知事(3)第057829号
- 取引態様
- 仲介
- 所在地
- 大阪府羽曳野市翠鳥園379-1 メゾン白鳥パ‐ト7 1階
- 電話番号
- 072-957-7750
- 定休日
- 年末年始
- 所属団体名
- (公社)近畿地区不動産公正取引協議会,(一社)大阪府宅地建物取引業協会,(公社)近畿圏不動産流通機構
おすすめ物件 (20件)
賃貸マンション
富田林市桜井町1丁目 3階建 1999年築
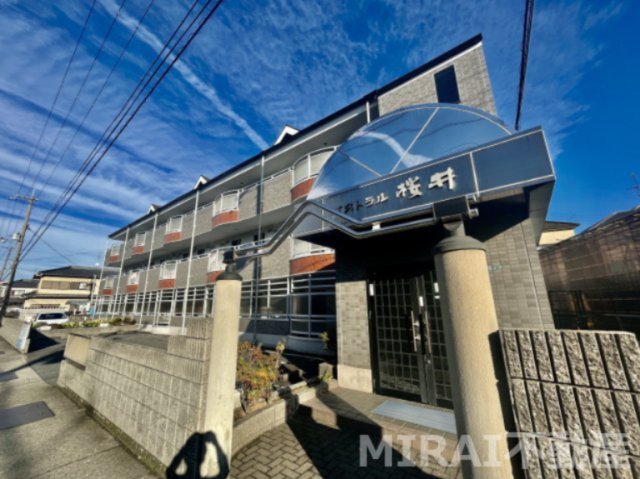
近鉄長野線 / 富田林駅 徒歩25分
築27年 / 3階建
大阪府富田林市桜井町1丁目
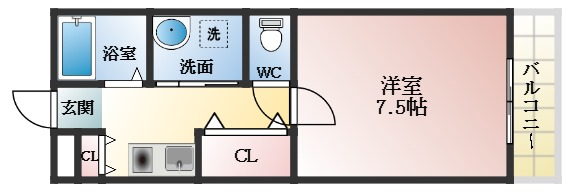
4.3万円 / 管理費3,000円
敷
5万円礼
10万円1K / 24.9㎡ / 2階
賃貸マンション
富田林市喜志町3丁目 6階建 2008年築
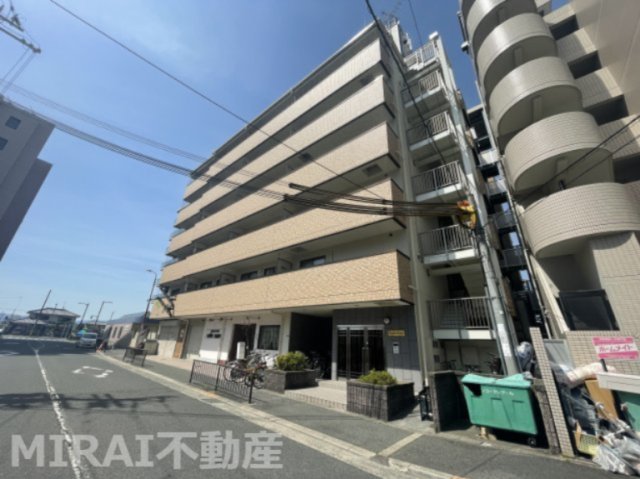
近鉄長野線 / 富田林駅 徒歩32分
築18年 / 6階建
大阪府富田林市喜志町3丁目
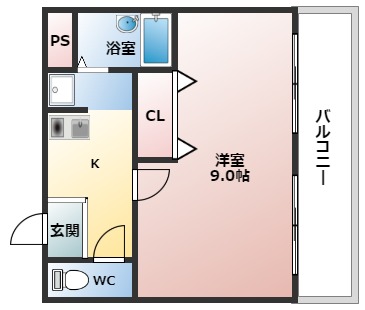
4.6万円 / 管理費8,000円
敷
2万円礼
8万円1K / 26.19㎡ / 3階
賃貸アパート
サンセール ヤマビコ

近鉄長野線 / 富田林駅 徒歩24分
築13年 / 2階建
大阪府富田林市中野町3丁目

家賃カード決済可
5.6万円 / 管理費2,900円
敷
無料礼
6万円1LDK / 34.05㎡ / 2階
賃貸アパート
富田林市喜志町5丁目 3階建 1971年築
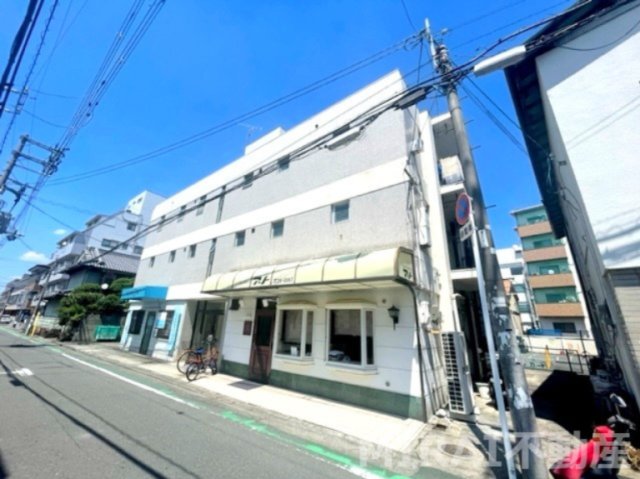
近鉄長野線 / 富田林駅 徒歩32分
築55年 / 3階建
大阪府富田林市喜志町5丁目
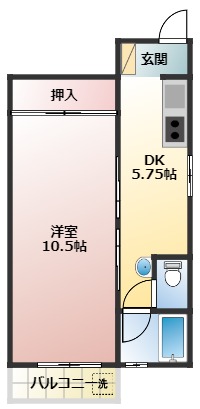
家賃カード決済可
4万円 / 管理費4,000円
敷
無料礼
10万円1DK / 38㎡ / 2階
賃貸マンション
富田林市喜志町5丁目 4階建 1972年築
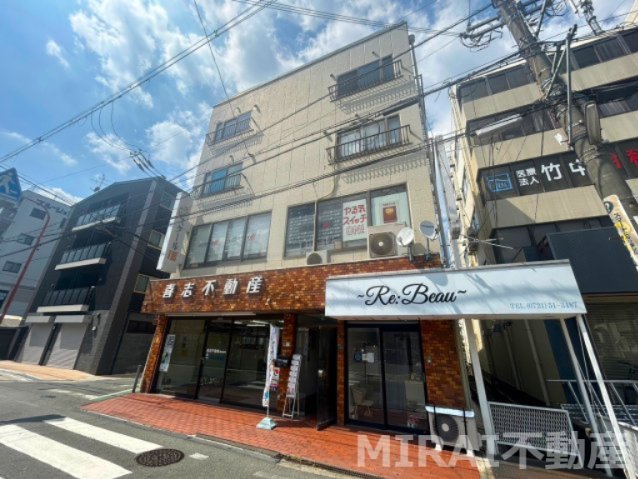
近鉄長野線 / 富田林駅 徒歩30分
築54年 / 4階建
大阪府富田林市喜志町5丁目
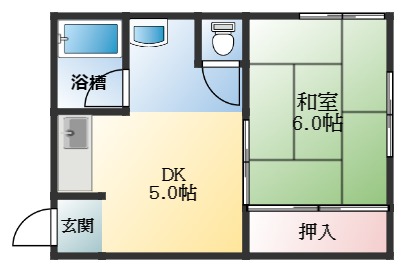
3.5万円 / 管理費なし
敷
無料礼
5万円1DK / 32㎡ / 3階
賃貸マンション
富田林市喜志町3丁目 5階建 1988年築
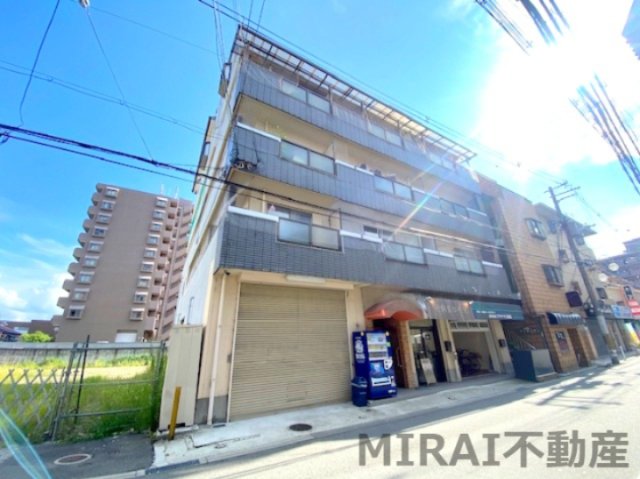
近鉄長野線 / 富田林駅 徒歩32分
築38年 / 5階建
大阪府富田林市喜志町3丁目
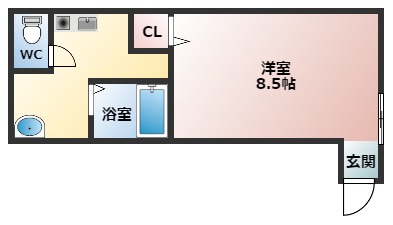
4.5万円 / 管理費3,000円
敷
無料礼
無料1K / 25.09㎡ / 2階
賃貸マンション
富田林市桜井町1丁目 3階建 1999年築

近鉄長野線 / 富田林駅 徒歩25分
築27年 / 3階建
大阪府富田林市桜井町1丁目

4.3万円 / 管理費3,000円
敷
5万円礼
10万円1K / 24.9㎡ / 2階
賃貸マンション
富田林市喜志町3丁目 6階建 2008年築

近鉄長野線 / 富田林駅 徒歩32分
築18年 / 6階建
大阪府富田林市喜志町3丁目

4.6万円 / 管理費8,000円
敷
2万円礼
8万円1K / 26.19㎡ / 3階
賃貸アパート
サンセール ヤマビコ

近鉄長野線 / 富田林駅 徒歩24分
築13年 / 2階建
大阪府富田林市中野町3丁目

家賃カード決済可
5.6万円 / 管理費2,900円
敷
無料礼
6万円1LDK / 34.05㎡ / 2階
賃貸アパート
富田林市喜志町5丁目 3階建 1971年築

近鉄長野線 / 富田林駅 徒歩32分
築55年 / 3階建
大阪府富田林市喜志町5丁目

家賃カード決済可
4万円 / 管理費4,000円
敷
無料礼
10万円1DK / 38㎡ / 2階
賃貸マンション
富田林市喜志町5丁目 4階建 1972年築

近鉄長野線 / 富田林駅 徒歩30分
築54年 / 4階建
大阪府富田林市喜志町5丁目

3.5万円 / 管理費なし
敷
無料礼
5万円1DK / 32㎡ / 3階
賃貸マンション
富田林市喜志町3丁目 5階建 1988年築

近鉄長野線 / 富田林駅 徒歩32分
築38年 / 5階建
大阪府富田林市喜志町3丁目

4.5万円 / 管理費3,000円
敷
無料礼
無料1K / 25.09㎡ / 2階




























