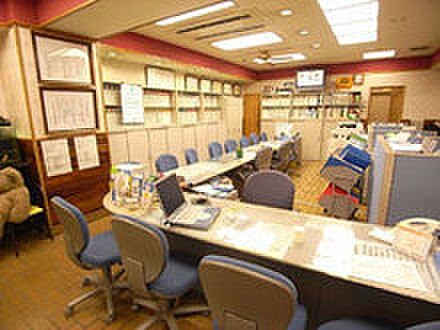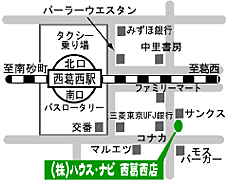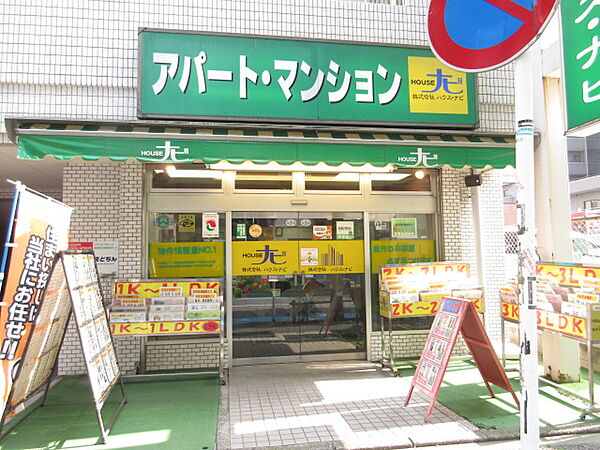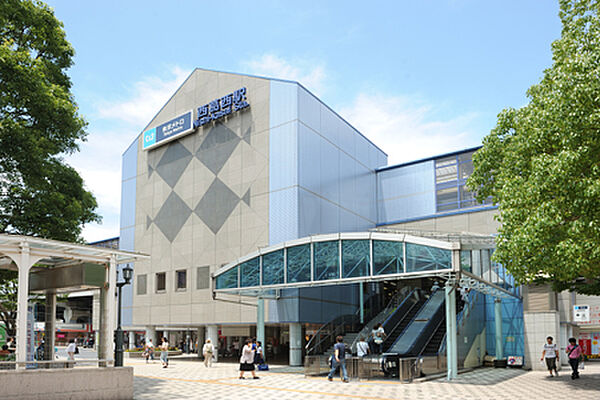ラ・ベリーテ西葛西1DK/9階(東京都江戸川区 / 西葛西駅)の賃貸




























































1/30
1/30
おすすめ物件 (6件)
賃貸マンション
アヴァンツァーレ

東京メトロ東西線 / 西葛西駅 徒歩23分
築22年 / 6階建
東京都江戸川区東葛西5丁目

10.7万円 / 管理費なし
敷
10.7万円礼
10.7万円1LDK / 41.46㎡ / 3階
賃貸マンション
ボーレーヴ

東京メトロ東西線 / 西葛西駅 徒歩14分
築24年 / 8階建
東京都江戸川区中葛西5丁目

9.7万円 / 管理費なし
敷
9.7万円礼
9.7万円ワンルーム / 35.71㎡ / 7階
賃貸マンション
メインステージ西葛西Ⅱ

東京メトロ東西線 / 西葛西駅 徒歩10分
築21年 / 10階建
東京都江戸川区中葛西6丁目3-10

9万円 / 管理費15,000円
敷
無料礼
9万円1K / 27.9㎡ / 9階
賃貸マンション
ツイン・コート E棟

東京メトロ東西線 / 西葛西駅 徒歩4分
築36年 / 10階建
東京都江戸川区西葛西3丁目13-12

11.3万円 / 管理費6,000円
敷
11.3万円礼
11.3万円1LDK / 38.88㎡ / 10階
賃貸マンション
ブルックリンズ葛西

東京メトロ東西線 / 西葛西駅 徒歩27分
築3年 / 5階建
東京都江戸川区東葛西5丁目44-7

7.8万円 / 管理費6,000円
敷
7.8万円礼
無料1K / 25.99㎡ / 5階
賃貸マンション
ツイン・コート W棟

東京メトロ東西線 / 西葛西駅 徒歩3分
築36年 / 10階建
東京都江戸川区西葛西3丁目13-13

10.5万円 / 管理費6,000円
敷
10.5万円礼
10.5万円1LDK / 38.88㎡ / 2階
賃貸マンション
アヴァンツァーレ

東京メトロ東西線 / 西葛西駅 徒歩23分
築22年 / 6階建
東京都江戸川区東葛西5丁目

10.7万円 / 管理費なし
敷
10.7万円礼
10.7万円1LDK / 41.46㎡ / 3階
賃貸マンション
ボーレーヴ

東京メトロ東西線 / 西葛西駅 徒歩14分
築24年 / 8階建
東京都江戸川区中葛西5丁目

9.7万円 / 管理費なし
敷
9.7万円礼
9.7万円ワンルーム / 35.71㎡ / 7階
賃貸マンション
メインステージ西葛西Ⅱ

東京メトロ東西線 / 西葛西駅 徒歩10分
築21年 / 10階建
東京都江戸川区中葛西6丁目3-10

9万円 / 管理費15,000円
敷
無料礼
9万円1K / 27.9㎡ / 9階
賃貸マンション
ツイン・コート E棟

東京メトロ東西線 / 西葛西駅 徒歩4分
築36年 / 10階建
東京都江戸川区西葛西3丁目13-12

11.3万円 / 管理費6,000円
敷
11.3万円礼
11.3万円1LDK / 38.88㎡ / 10階
賃貸マンション
ブルックリンズ葛西

東京メトロ東西線 / 西葛西駅 徒歩27分
築3年 / 5階建
東京都江戸川区東葛西5丁目44-7

7.8万円 / 管理費6,000円
敷
7.8万円礼
無料1K / 25.99㎡ / 5階
賃貸マンション
ツイン・コート W棟

東京メトロ東西線 / 西葛西駅 徒歩3分
築36年 / 10階建
東京都江戸川区西葛西3丁目13-13

10.5万円 / 管理費6,000円
敷
10.5万円礼
10.5万円1LDK / 38.88㎡ / 2階
同じ建物で掲載中の物件 (0件)
コンビニエンスストア 300m
スーパーマーケット 350m
総合病院 850m
公園 560m
ドラッグストア 530m
銀行 460m
特徴
バス・トイレ別
2階以上
エアコン付き
ペット相談可
駐車場あり
室内洗濯機置場
オートロック
洗面所独立
- 入居条件
- 楽器不可、ペット不可、保証人不要、初期費用カード決済可、礼金不要、即入居可
- バス・トイレ
- 専用バス、専用トイレ、バストイレ別、シャワー、給湯
- キッチン
- ガスコンロ対応、2口コンロ、システムキッチン
- セキュリティ
- オートロック、防犯カメラ
- 室内設備
- エアコン、室内洗濯置、CATV、フローリング、光ファイバー、ネット使用料不要、全居室収納、クロゼット、シューズボックス
- 部屋の特徴
- バルコニー、二階以上
- 共用部
- エレベーター、宅配ボックス、敷地内駐車場
不動産会社からのコメント
西葛西徒歩6分 1DKマンション 収納タップリで住みやすいです
取扱い会社
- 取扱い会社
- 株式会社ハウス・ナビ 本店
- 免許番号
- 東京都知事(13)第31000号
- 取引態様
- 仲介
- 所在地
- 東京都江戸川区西葛西6丁目22−2−101
- 電話番号
- 03-3686-0123
- 定休日
- 毎週木曜日 第3水曜日
- 所属団体名
- (公社)首都圏不動産公正取引協議会,(公社)東京都宅地建物取引業協会
同じ最寄り駅 で探す
同じ最寄り駅 × 同じ特徴 で探す
同じ市区町村 × 同じ特徴 で探す
